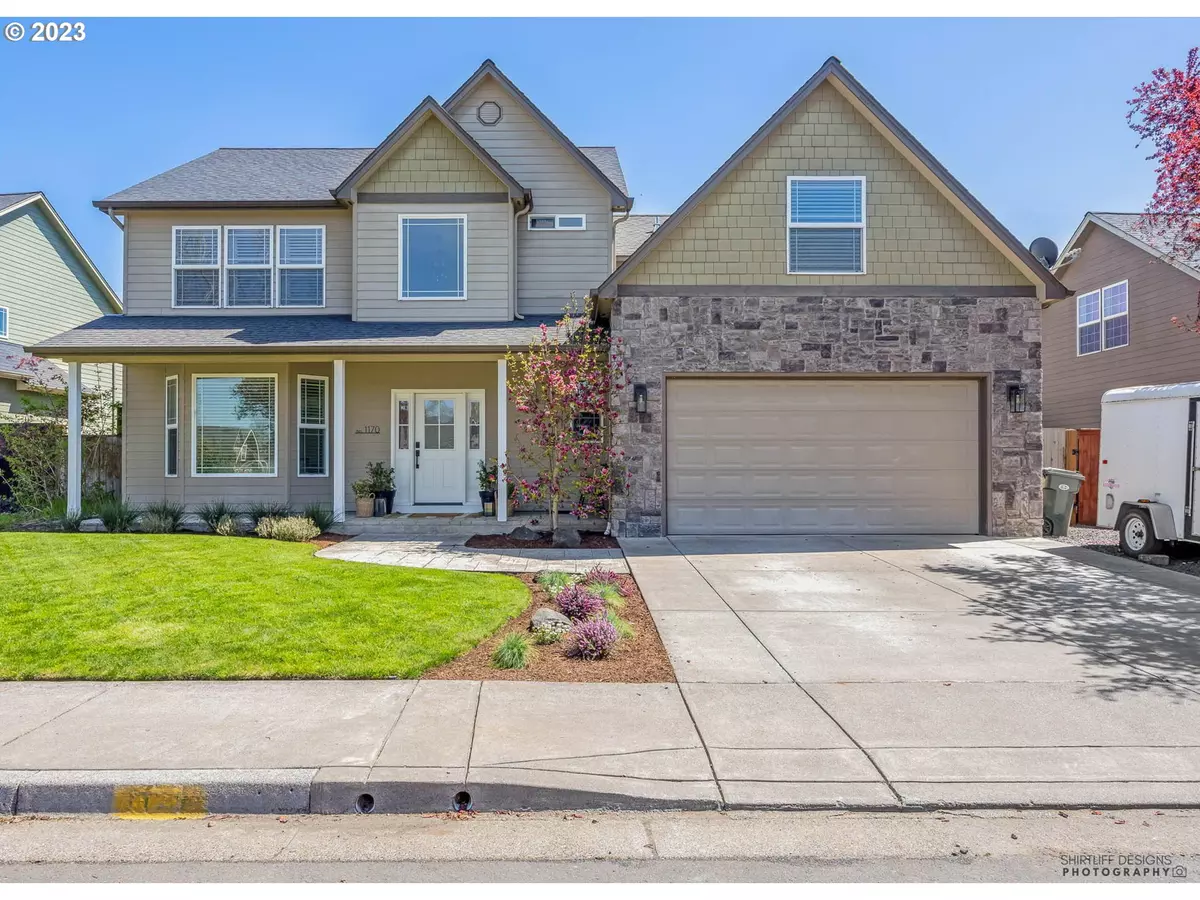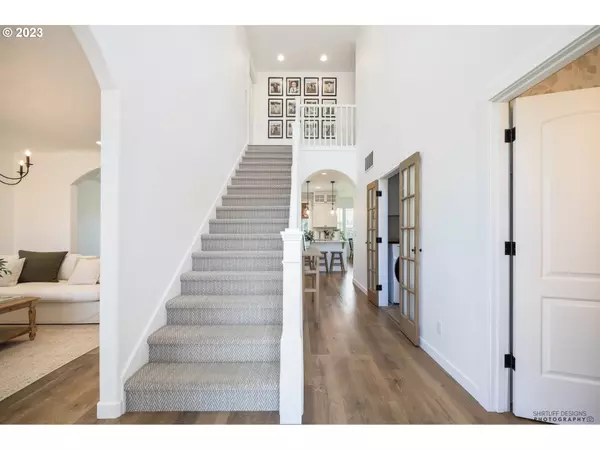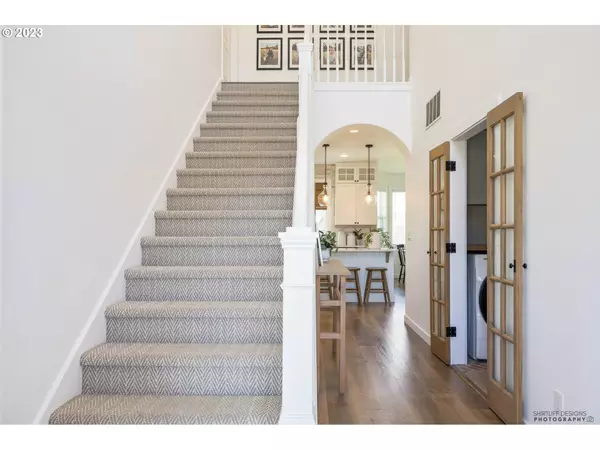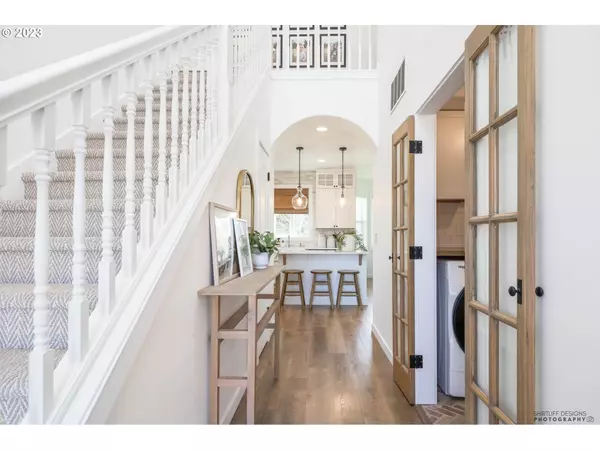Bought with Windermere RE Lane County
$570,000
$599,999
5.0%For more information regarding the value of a property, please contact us for a free consultation.
4 Beds
2.1 Baths
2,635 SqFt
SOLD DATE : 07/13/2023
Key Details
Sold Price $570,000
Property Type Single Family Home
Sub Type Single Family Residence
Listing Status Sold
Purchase Type For Sale
Square Footage 2,635 sqft
Price per Sqft $216
MLS Listing ID 23627305
Sold Date 07/13/23
Style Stories2, Custom Style
Bedrooms 4
Full Baths 2
HOA Y/N No
Year Built 2005
Annual Tax Amount $5,032
Tax Year 2022
Lot Size 6,534 Sqft
Property Description
If you have been searching for your perfect forever home, look no further! This house is more than move in ready! The kitchen has brand new custom cabinets, quartz countertops, farmhouse sink and new stainless-steel appliances, along with waterproof flooring. This home boasts a very large primary suite with its own large walk-in closet and bathroom. If you are needing extra space there is a large bonus room which can be used as a playroom, movie room, guest room or bedroom! The open floor plan is absolutely gorgeous, featuring the kitchen looking onto the family room with built-in entertainment center. It also features a large formal dining room great for gatherings, gas fireplace, mudroom and new carpet upstairs! The outside is a very low maintenance yard with undergrown sprinklers and an extensive patio for entertaining. The appliances are included, and the seller is open to selling fully furnished!
Location
State OR
County Lane
Area _237
Rooms
Basement Crawl Space
Interior
Interior Features Garage Door Opener, High Ceilings, Laminate Flooring, Laundry, Quartz, Tile Floor, Wainscoting, Wallto Wall Carpet
Heating Forced Air
Cooling Heat Pump
Fireplaces Number 1
Fireplaces Type Gas
Appliance Dishwasher, Disposal, Free Standing Gas Range, Free Standing Range, Free Standing Refrigerator, Gas Appliances, Island, Pantry, Plumbed For Ice Maker, Quartz, Range Hood, Stainless Steel Appliance
Exterior
Exterior Feature Covered Patio, Fenced, Gas Hookup, Raised Beds, R V Parking, Sprinkler, Yard
Parking Features Attached
Garage Spaces 2.0
View Y/N false
Roof Type Composition
Garage Yes
Building
Lot Description Level
Story 2
Sewer Public Sewer
Water Public Water
Level or Stories 2
New Construction No
Schools
Elementary Schools Laurel
Middle Schools Oaklea
High Schools Junction City
Others
Senior Community No
Acceptable Financing Cash, Conventional, VALoan
Listing Terms Cash, Conventional, VALoan
Read Less Info
Want to know what your home might be worth? Contact us for a FREE valuation!

Our team is ready to help you sell your home for the highest possible price ASAP


morganblackwellhomes@gmail.com
16037 SW Upper Boones Ferry Rd Suite 150, Tigard, OR, 97224, USA






