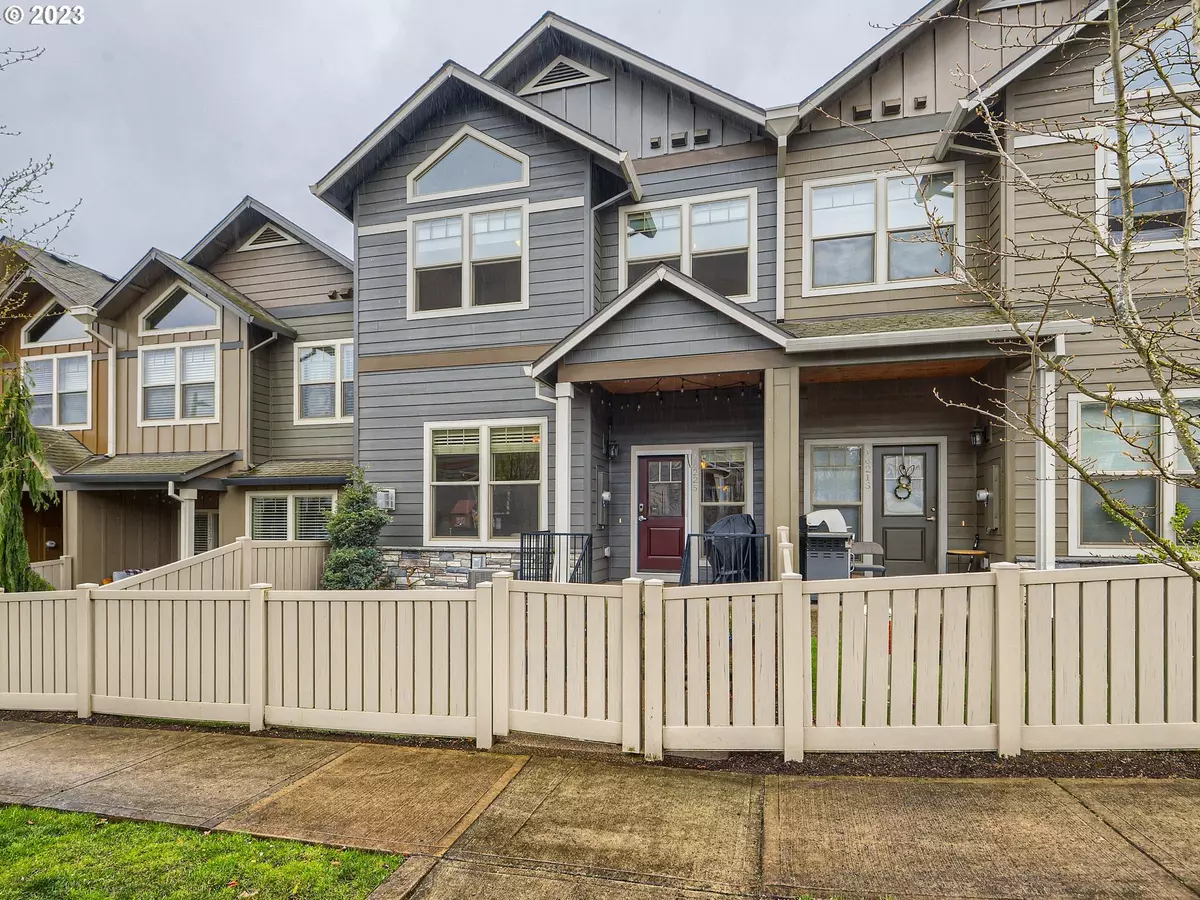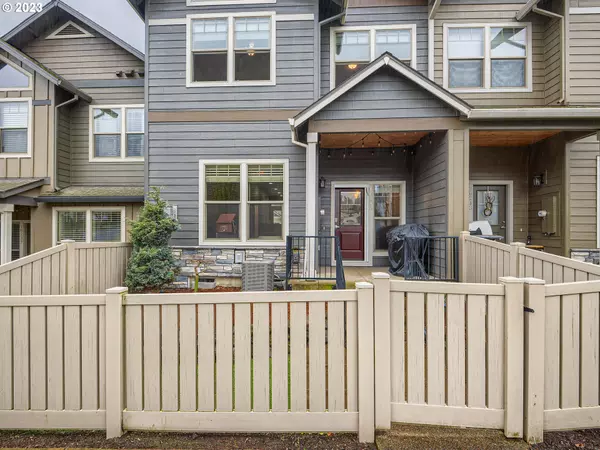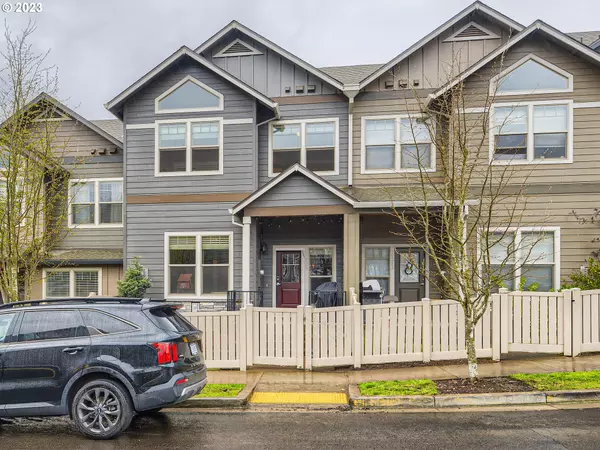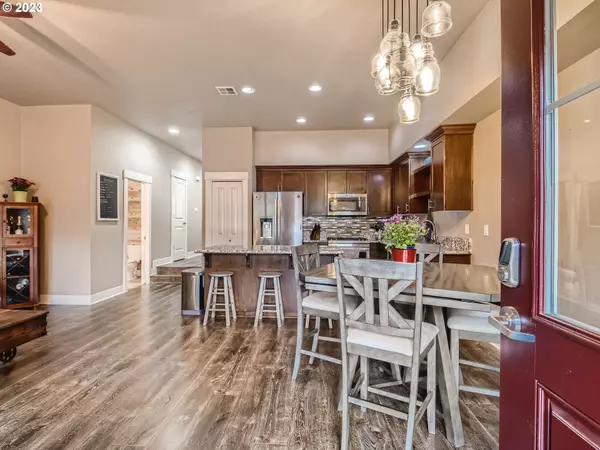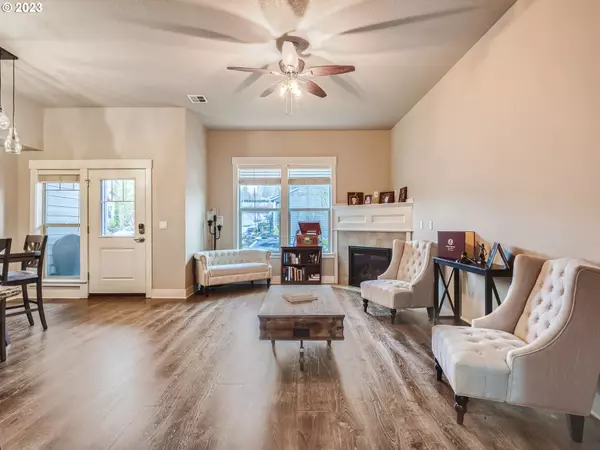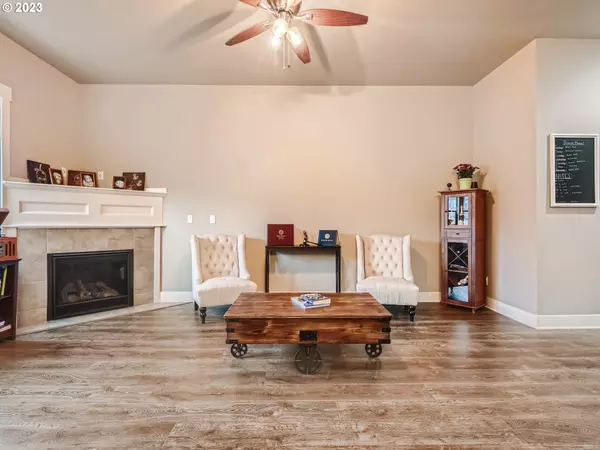Bought with Oregon First
$452,500
$459,999
1.6%For more information regarding the value of a property, please contact us for a free consultation.
4 Beds
2.1 Baths
1,963 SqFt
SOLD DATE : 07/12/2023
Key Details
Sold Price $452,500
Property Type Townhouse
Sub Type Townhouse
Listing Status Sold
Purchase Type For Sale
Square Footage 1,963 sqft
Price per Sqft $230
Subdivision Crest View Townhomes
MLS Listing ID 23093337
Sold Date 07/12/23
Style Stories2, Townhouse
Bedrooms 4
Full Baths 2
Condo Fees $255
HOA Fees $255/mo
HOA Y/N Yes
Year Built 2016
Annual Tax Amount $5,065
Tax Year 2022
Property Description
Discover this impeccably maintained townhome nestled in the charming Crestview Townhome community. This exceptional 4-bedroom, 2.5-bathroom residence shows both beauty and functionality.This home features an expansive kitchen, boasting stainless steel appliances and a large island with granite countertops. Tall ceilings throughout the home create an open and bright feeling. The first floor offers a bonus room and custom built-ins, adding a touch of character and versatility to the space.The primary bedroom features a spacious layout, a two-sink vanity with granite countertops, and elegant tile flooring. Step outside onto the covered patio and experience a delightful spot to enjoy the outdoors, no matter the weather.Convenience and leisure opportunities abound with a pool and clubhouse just across the street, perfect for relaxation and socializing. Additionally, large parks are mere steps away, providing ample space for outdoor activities and enjoyment.Don't miss your chance to witness the splendor of this home firsthand. Schedule a visit today and seize the opportunity to make it your own before it's too late!
Location
State OR
County Clackamas
Area _145
Rooms
Basement Crawl Space
Interior
Interior Features Ceiling Fan, Engineered Hardwood, Granite, Tile Floor, Washer Dryer
Heating Forced Air
Cooling Central Air
Fireplaces Number 1
Fireplaces Type Gas
Appliance Dishwasher, Free Standing Gas Range, Granite, Island, Microwave, Pantry, Stainless Steel Appliance
Exterior
Exterior Feature Covered Patio, Gas Hookup, Porch
Parking Features Attached
Garage Spaces 1.0
View Y/N false
Roof Type Composition
Garage Yes
Building
Lot Description Commons
Story 2
Sewer Public Sewer
Water Public Water
Level or Stories 2
New Construction No
Schools
Elementary Schools Duncan
Middle Schools Happy Valley
High Schools Adrienne Nelson
Others
Senior Community No
Acceptable Financing Cash, Conventional, FHA, VALoan
Listing Terms Cash, Conventional, FHA, VALoan
Read Less Info
Want to know what your home might be worth? Contact us for a FREE valuation!

Our team is ready to help you sell your home for the highest possible price ASAP


morganblackwellhomes@gmail.com
16037 SW Upper Boones Ferry Rd Suite 150, Tigard, OR, 97224, USA

