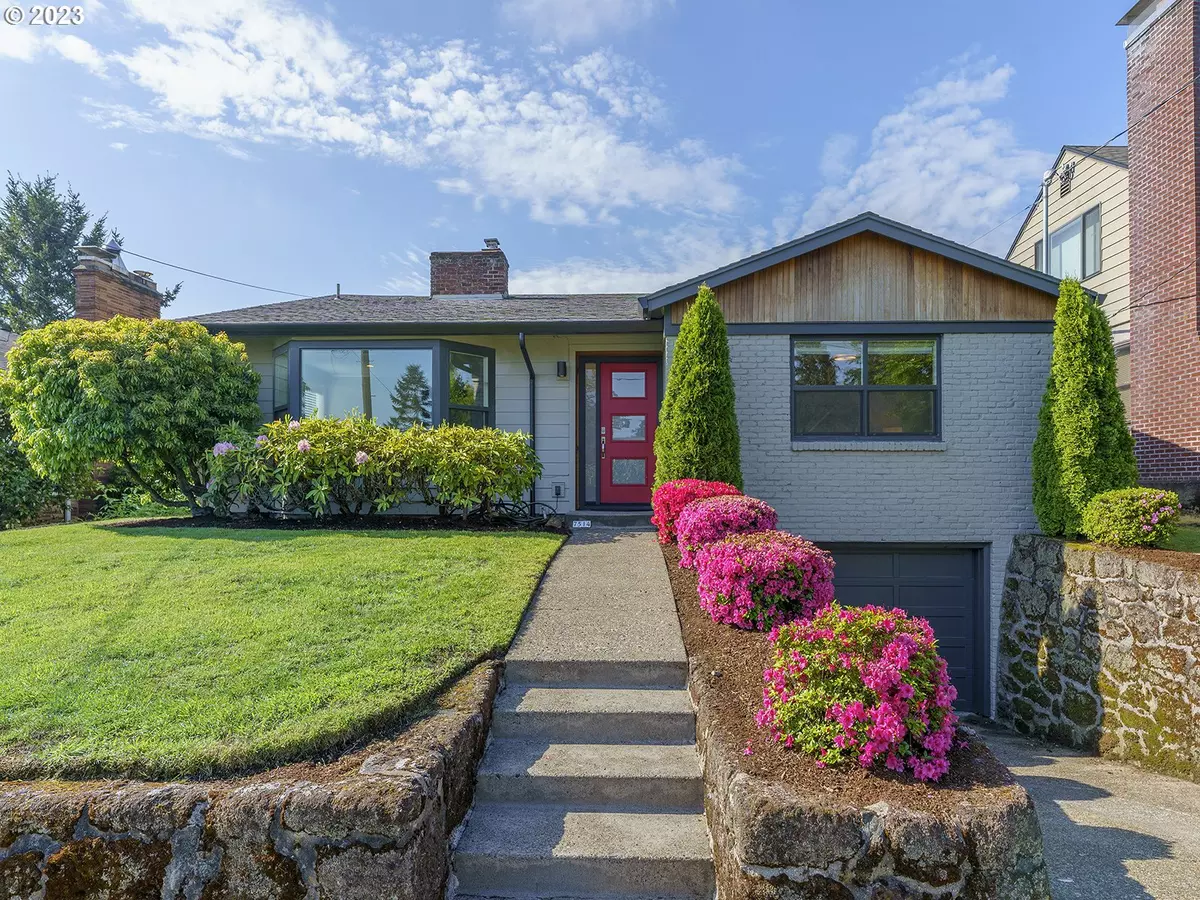Bought with Living Room Realty
$780,000
$765,000
2.0%For more information regarding the value of a property, please contact us for a free consultation.
4 Beds
2 Baths
2,331 SqFt
SOLD DATE : 07/03/2023
Key Details
Sold Price $780,000
Property Type Single Family Home
Sub Type Single Family Residence
Listing Status Sold
Purchase Type For Sale
Square Footage 2,331 sqft
Price per Sqft $334
Subdivision Roseway / Rose City Park
MLS Listing ID 23388601
Sold Date 07/03/23
Style Mid Century Modern, Ranch
Bedrooms 4
Full Baths 2
HOA Y/N No
Year Built 1955
Annual Tax Amount $6,762
Tax Year 2022
Lot Size 5,227 Sqft
Property Description
Beautifully remodeled Mid-Century ranch in the Roseway neighborhood. The main floor provides three bedrooms, full bath and hardwood floors throughout. A bright & airy living room with period fireplace and bay window greets you as you enter the home. The open concept kitchen and dining room boast vaulted beam ceilings, 2nd fireplace, & a additional seating area. An expansive island, quartz counters, and stainless-steel appliances complete the kitchen. The fully finished lower level offers space for a generous family room, 4th bedroom, full bath and laundry room. The private fence yard is a tranquil oasis perfect for outdoor entertaining or just relaxing. offering both covered & open patios. Updated mechanical systems, new windows, and tuck-under one car garage. [Home Energy Score = 7. HES Report at https://rpt.greenbuildingregistry.com/hes/OR10138903]
Location
State OR
County Multnomah
Area _142
Rooms
Basement Finished
Interior
Interior Features Hardwood Floors, Laundry, Quartz, Tile Floor, Vaulted Ceiling, Wallto Wall Carpet, Washer Dryer
Heating Forced Air
Cooling Central Air
Fireplaces Number 2
Fireplaces Type Wood Burning
Appliance Builtin Range, Dishwasher, Disposal, Free Standing Refrigerator, Gas Appliances, Island, Quartz, Range Hood, Stainless Steel Appliance
Exterior
Exterior Feature Covered Patio, Fenced, Garden, Patio, Public Road, Sprinkler, Yard
Parking Features TuckUnder
Garage Spaces 1.0
View Y/N false
Roof Type Composition
Garage Yes
Building
Lot Description Level, Private
Story 2
Foundation Slab
Sewer Public Sewer
Water Public Water
Level or Stories 2
New Construction No
Schools
Elementary Schools Jason Lee
Middle Schools Roseway Heights
High Schools Leodis Mcdaniel
Others
Senior Community No
Acceptable Financing Cash, Conventional, FHA, VALoan
Listing Terms Cash, Conventional, FHA, VALoan
Read Less Info
Want to know what your home might be worth? Contact us for a FREE valuation!

Our team is ready to help you sell your home for the highest possible price ASAP


morganblackwellhomes@gmail.com
16037 SW Upper Boones Ferry Rd Suite 150, Tigard, OR, 97224, USA






