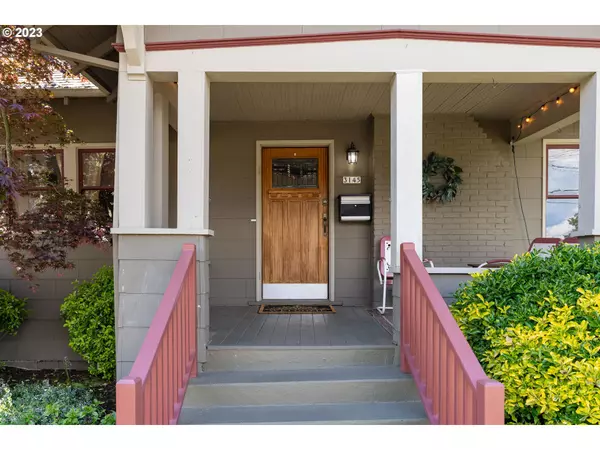Bought with Corcoran Prime
$657,926
$665,000
1.1%For more information regarding the value of a property, please contact us for a free consultation.
3 Beds
2 Baths
2,284 SqFt
SOLD DATE : 06/23/2023
Key Details
Sold Price $657,926
Property Type Single Family Home
Sub Type Single Family Residence
Listing Status Sold
Purchase Type For Sale
Square Footage 2,284 sqft
Price per Sqft $288
Subdivision Rose City Park
MLS Listing ID 23170986
Sold Date 06/23/23
Style Bungalow
Bedrooms 3
Full Baths 2
HOA Y/N No
Year Built 1912
Annual Tax Amount $6,696
Tax Year 2022
Lot Size 5,227 Sqft
Property Description
Quintessential Portland Rose City Park bungalow full of sweet, sweet charm! Perched above street level, this fabulous home greets you with a covered front porch from which to sip your iced coffee and wave to neighbors. Inside, you'll be welcomed into a storybook living room with hardwood floors, a cozy gas fireplace and box beam ceilings behind which lies a formal dining room with period built-ins and ample space for entertaining. Two good sized bedrooms with large closets and a full bathroom with a clawfoot tub are tucked to the side of the house. The second floor boasts the primary bedroom and bonus space, a walk-in closet and second full bathroom. Back downstairs, the kitchen overlooks, and opens up to, the breathtaking back deck and lush yard filled with the scents of Dahlia, Jasmine and Lilac. A detached garage/workshop has room for your projects and has its own sub panel. AIR CONDITIONING. Close to parks, major arteries for an easy commute and just down the street from the bars and restaurants on Sandy Blvd. Bike Score 98! [Home Energy Score = 1. HES Report at https://rpt.greenbuildingregistry.com/hes/OR10215215]
Location
State OR
County Multnomah
Area _142
Rooms
Basement Unfinished
Interior
Interior Features Granite, Hardwood Floors, Soaking Tub, Washer Dryer, Wood Floors
Heating Forced Air
Cooling Central Air
Fireplaces Number 1
Fireplaces Type Gas
Appliance Dishwasher, Free Standing Gas Range, Free Standing Range, Free Standing Refrigerator, Granite, Microwave, Stainless Steel Appliance, Tile
Exterior
Exterior Feature Deck, Fenced, Garden, Porch, Water Feature, Workshop, Yard
Parking Features Detached
Garage Spaces 1.0
View Y/N false
Roof Type Composition
Garage Yes
Building
Lot Description Level, Private
Story 3
Foundation Concrete Perimeter
Sewer Public Sewer
Water Public Water
Level or Stories 3
New Construction No
Schools
Elementary Schools Scott
Middle Schools Roseway Heights
High Schools Leodis Mcdaniel
Others
Senior Community No
Acceptable Financing Cash, Conventional
Listing Terms Cash, Conventional
Read Less Info
Want to know what your home might be worth? Contact us for a FREE valuation!

Our team is ready to help you sell your home for the highest possible price ASAP


morganblackwellhomes@gmail.com
16037 SW Upper Boones Ferry Rd Suite 150, Tigard, OR, 97224, USA






