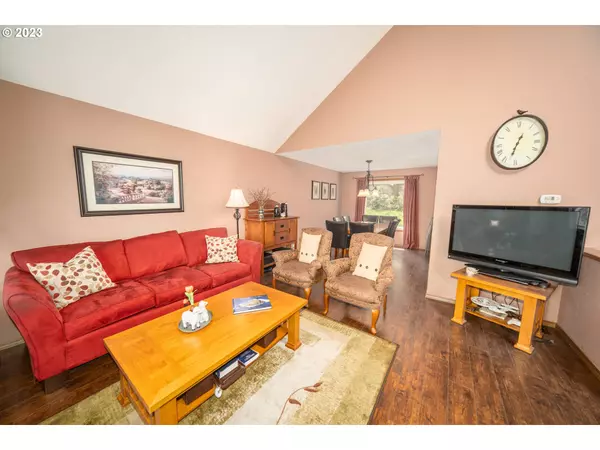Bought with Better Homes & Gardens Realty
$607,000
$599,000
1.3%For more information regarding the value of a property, please contact us for a free consultation.
4 Beds
2.1 Baths
1,866 SqFt
SOLD DATE : 06/12/2023
Key Details
Sold Price $607,000
Property Type Single Family Home
Sub Type Single Family Residence
Listing Status Sold
Purchase Type For Sale
Square Footage 1,866 sqft
Price per Sqft $325
MLS Listing ID 23234008
Sold Date 06/12/23
Style Stories2, Traditional
Bedrooms 4
Full Baths 2
HOA Y/N No
Year Built 1986
Annual Tax Amount $5,806
Tax Year 2022
Property Description
One offer received. Seller will be reviewing offers Monday 5/8 at 12pm but reserves the right to accept an offer before then. Welcome to your dream home! Nestled in a serene park-like setting, this beautifully updated 2-story home features quartz counters in the kitchen & granite in baths. Cooktop island with bar seating and an open flow for entertaining. Gas fireplace to cozy-up to in the winter and central air in the summer. Owned solar panels are connected to the grid and provide credits that cover some or all of the electrical bill. Vaulted primary suite with ceiling fan, walk-in closet and fully tiled en suite bath. Large laundry room with a window, utility sink, shelves and hanging space to get the job done in comfort. Spacious, lush back yard oasis with covered patio perfect for entertaining or just getting away from the hustle & bustle. One short mile away from the Tigard Transit Center and steps away from the Fanno Creek Trail. You'll have access to miles of beautiful nature paths for walking, biking, and exploring. Enjoy the Tigard Library, Symposium Coffee, Stumptown Escape Rooms, shopping, brew pubs & dining all only about one mile away. So many entertainment options in just a short distance, there will always be plenty of opportunities to get out. With this comfortable and functional home you may just want to stay in. Furnace & AC new in 2022. 40 year roof is only 10 years old.
Location
State OR
County Washington
Area _151
Rooms
Basement Crawl Space
Interior
Interior Features Ceiling Fan, Garage Door Opener, Granite, Laminate Flooring, Laundry, Passive Solar, Quartz, Tile Floor, Vaulted Ceiling, Wallto Wall Carpet
Heating Forced Air, Forced Air90
Cooling Central Air
Fireplaces Number 1
Fireplaces Type Gas
Appliance Builtin Oven, Cook Island, Dishwasher, Disposal, Island, Microwave, Pantry, Plumbed For Ice Maker, Quartz
Exterior
Exterior Feature Covered Patio, Fenced, Porch, Raised Beds, Security Lights, Smart Camera Recording, Sprinkler, Tool Shed, Water Feature, Yard
Garage Attached
Garage Spaces 2.0
View Y/N false
Roof Type Composition
Garage Yes
Building
Lot Description Gentle Sloping, Level
Story 2
Foundation Concrete Perimeter
Sewer Public Sewer
Water Public Water
Level or Stories 2
New Construction No
Schools
Elementary Schools Templeton
Middle Schools Twality
High Schools Tigard
Others
Senior Community No
Acceptable Financing Cash, Conventional
Listing Terms Cash, Conventional
Read Less Info
Want to know what your home might be worth? Contact us for a FREE valuation!

Our team is ready to help you sell your home for the highest possible price ASAP


morganblackwellhomes@gmail.com
16037 SW Upper Boones Ferry Rd Suite 150, Tigard, OR, 97224, USA






