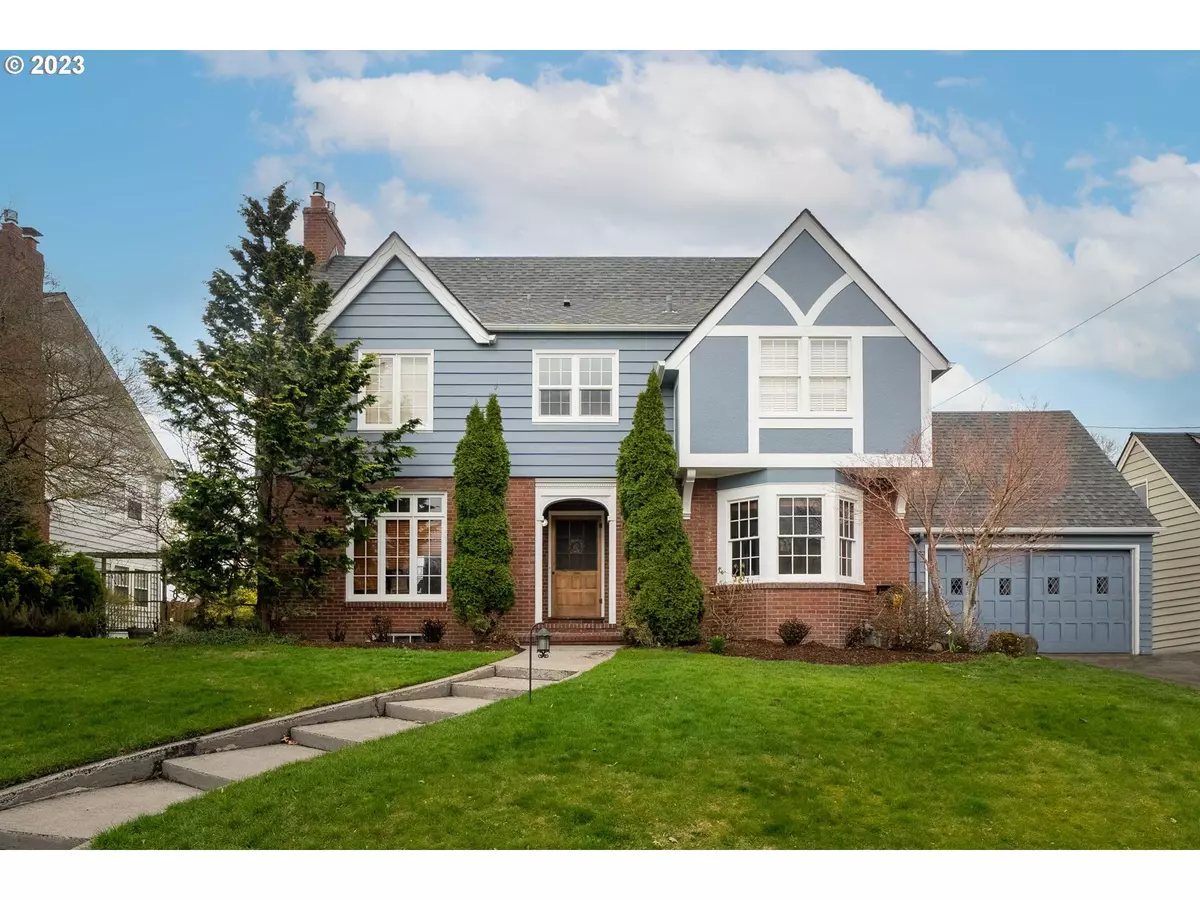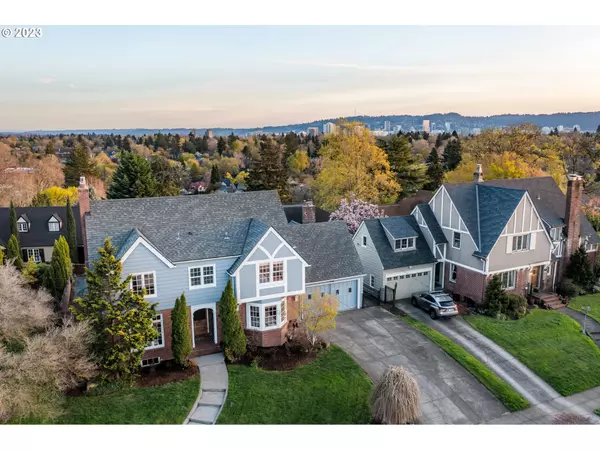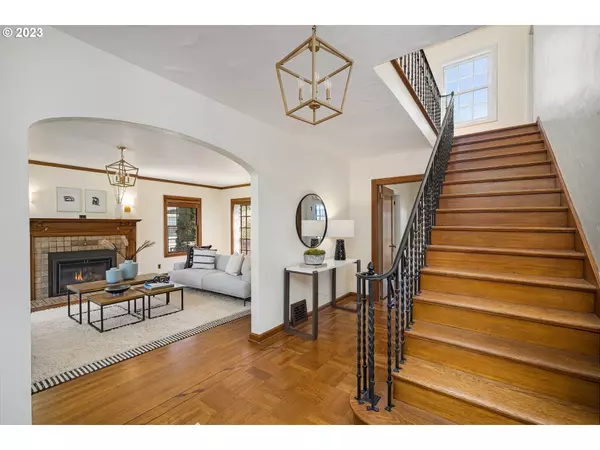Bought with Think Real Estate
$1,400,000
$1,250,000
12.0%For more information regarding the value of a property, please contact us for a free consultation.
4 Beds
2 Baths
4,377 SqFt
SOLD DATE : 05/23/2023
Key Details
Sold Price $1,400,000
Property Type Single Family Home
Sub Type Single Family Residence
Listing Status Sold
Purchase Type For Sale
Square Footage 4,377 sqft
Price per Sqft $319
Subdivision Alameda Ridge
MLS Listing ID 23360243
Sold Date 05/23/23
Style Traditional, Tudor
Bedrooms 4
Full Baths 2
HOA Y/N No
Year Built 1937
Annual Tax Amount $18,773
Tax Year 2022
Lot Size 7,405 Sqft
Property Description
Introducing the perfect Alameda Ridge dream home! This stately traditional nestled on an oversized, landscaped lot, exudes old world charm, enhanced by lovely modern updates. Generously sized formal rooms with French windows, original tile fireplace and glorious moldings invite gracious living, and the bright & beautiful redone kitchen with eating area has room for ambitious cooking and eating! Flow from kitchen to deck, raised bed gardens, lawn, and swing set. Its rare flat backyard with easy access from kitchen & large, formal living room is perfect for entertaining & play. Gleaming hardwood floors, up the stairs and in the bedrooms, with pretty inlaid design in the foyer. Extra-large bedrooms on second level. (one bedroom has a large playroom or bedroom attached) Look out the rear windows for a city view! Remodeled, luxurious upstairs bath (glass shower enclosure to be installed on 5/5) Main floor bedroom and full bathroom. Fantastic paneled basement party room with fireplace, built-ins, and a fun retro bar offers a great place to gather. There is also a lot of storage space. Outside entry to basement & separate workshop/studio. Tall unfinished attic. This home should WOW you! Choices abound for fresh food with several New Seasons and Whole Foods grocery stores within a mile, numerous parks and services are close by, including Fremont and Alberta shops and restaurants. Easy commute downtown - 16% of Alameda neighbors commute by bike! [Home Energy Score = 1. HES Report at https://rpt.greenbuildingregistry.com/hes/OR10214604]
Location
State OR
County Multnomah
Area _142
Rooms
Basement Partially Finished
Interior
Interior Features Concrete Floor, Cork Floor, Hardwood Floors, High Speed Internet, Laundry, Tile Floor, Wainscoting, Wallto Wall Carpet, Washer Dryer
Heating Forced Air, Heat Pump
Cooling Central Air
Fireplaces Number 2
Fireplaces Type Gas
Appliance Builtin Oven, Cook Island, Cooktop, Dishwasher, Disposal, Down Draft, Free Standing Refrigerator, Gas Appliances, Granite, Island, Microwave, Plumbed For Ice Maker, Stainless Steel Appliance
Exterior
Exterior Feature Deck, Fenced, Garden, Patio, Sprinkler, Yard
Parking Features Attached
Garage Spaces 2.0
View Y/N true
View City
Roof Type Composition
Garage Yes
Building
Lot Description Level, Private
Story 3
Foundation Concrete Perimeter
Sewer Public Sewer
Water Public Water
Level or Stories 3
New Construction No
Schools
Elementary Schools Sabin
Middle Schools Harriet Tubman
High Schools Grant
Others
Senior Community No
Acceptable Financing Cash, Conventional
Listing Terms Cash, Conventional
Read Less Info
Want to know what your home might be worth? Contact us for a FREE valuation!

Our team is ready to help you sell your home for the highest possible price ASAP


morganblackwellhomes@gmail.com
16037 SW Upper Boones Ferry Rd Suite 150, Tigard, OR, 97224, USA






