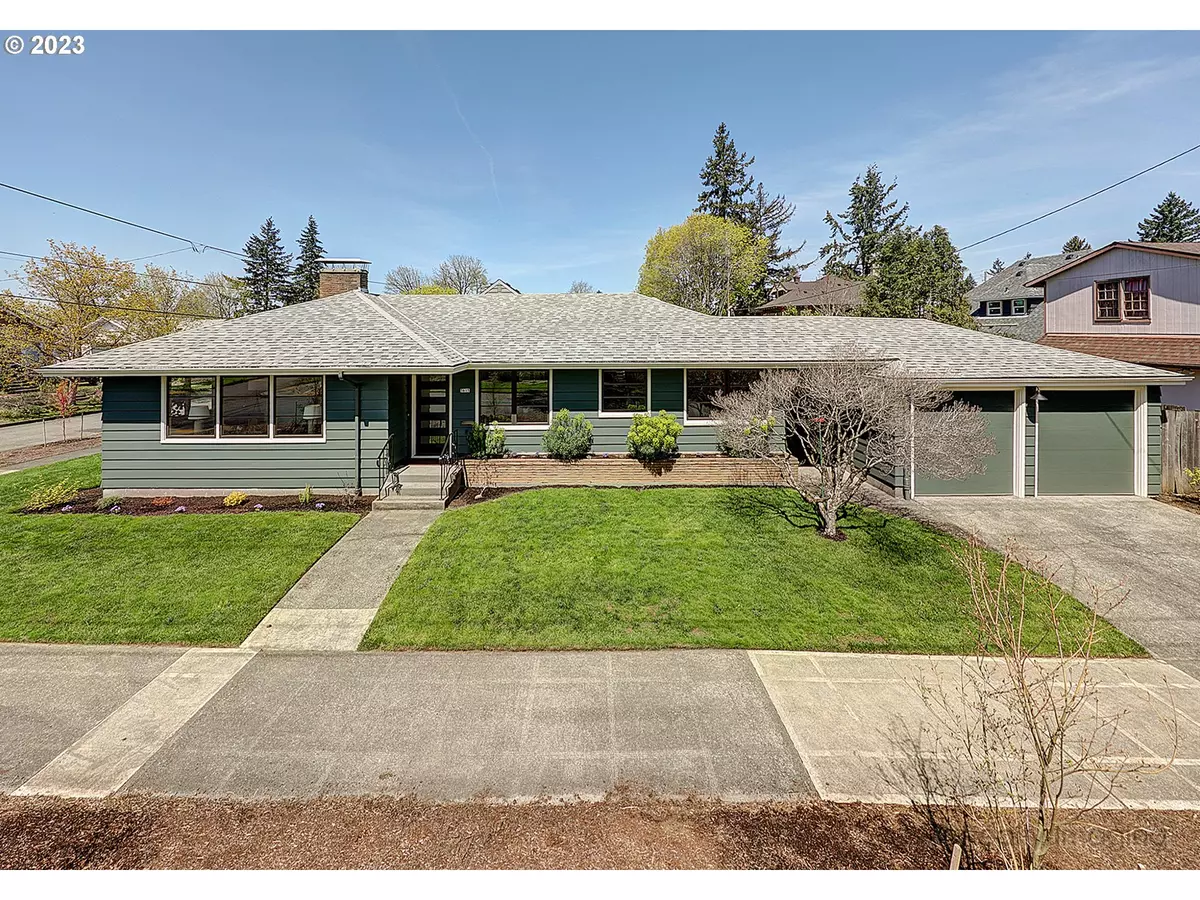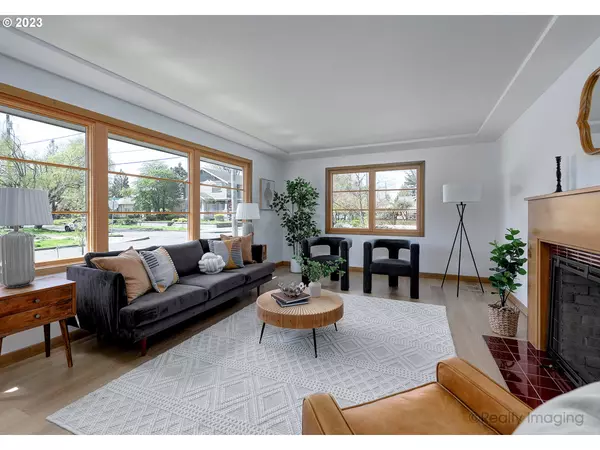Bought with Urban Nest Realty
$775,000
$715,000
8.4%For more information regarding the value of a property, please contact us for a free consultation.
3 Beds
2 Baths
2,918 SqFt
SOLD DATE : 05/31/2023
Key Details
Sold Price $775,000
Property Type Single Family Home
Sub Type Single Family Residence
Listing Status Sold
Purchase Type For Sale
Square Footage 2,918 sqft
Price per Sqft $265
Subdivision Rose City/Beaumont
MLS Listing ID 23117658
Sold Date 05/31/23
Style Stories1, Ranch
Bedrooms 3
Full Baths 2
HOA Y/N No
Year Built 1954
Annual Tax Amount $7,446
Tax Year 2022
Lot Size 5,227 Sqft
Property Description
Welcome to this beautifully maintained mid-century ranch home located in the highly desirable Beaumont Village neighborhood. This home has all the vintage flair you're looking for. You'll immediately notice the open and spacious rooms as you step inside. New luxury vinyl floors throughout complement pristine vintage tile, adding an extra touch of charm. Cozy up to one of the two wood-burning fireplaces, complete with original period tilework, and enjoy their warmth and ambiance. You'll appreciate full-length closets in each bedroom and the original trim that adds to the home's character. The finished basement features a large media room with classic wood built-ins, and a second fireplace - the perfect spot for movie night. There's also a full bath, ample storage in the utility room, and a spacious workshop for crafting projects. Recently painted exterior, Marvin windows throughout, and newer A/C and furnace for all-season comfort. The oversized 2-car garage is conveniently attached by a breezeway, making it easy to get in and out of the house. Private back patio, perfect for a summer BBQ. And, if you're a cyclist, you'll love that this home is located on the Klickitat bikeway. Just blocks away from dining and retail options, making it easy to enjoy all the neighborhood has to offer. Don't miss out on the opportunity to own this charming mid-century ranch home! [Home Energy Score = 1. HES Report at https://rpt.greenbuildingregistry.com/hes/OR10214463]
Location
State OR
County Multnomah
Area _142
Zoning R5
Rooms
Basement Partially Finished
Interior
Interior Features Washer Dryer
Heating Forced Air95 Plus
Cooling Central Air
Fireplaces Number 2
Fireplaces Type Wood Burning
Appliance Builtin Oven, Dishwasher, Free Standing Refrigerator, Tile
Exterior
Exterior Feature Patio
Parking Features Detached
Garage Spaces 2.0
View Y/N false
Roof Type Composition
Garage Yes
Building
Lot Description Corner Lot, Level
Story 2
Foundation Concrete Perimeter
Sewer Public Sewer
Water Public Water
Level or Stories 2
New Construction No
Schools
Elementary Schools Alameda
Middle Schools Beaumont
High Schools Grant
Others
Senior Community No
Acceptable Financing Cash, Conventional
Listing Terms Cash, Conventional
Read Less Info
Want to know what your home might be worth? Contact us for a FREE valuation!

Our team is ready to help you sell your home for the highest possible price ASAP


morganblackwellhomes@gmail.com
16037 SW Upper Boones Ferry Rd Suite 150, Tigard, OR, 97224, USA






