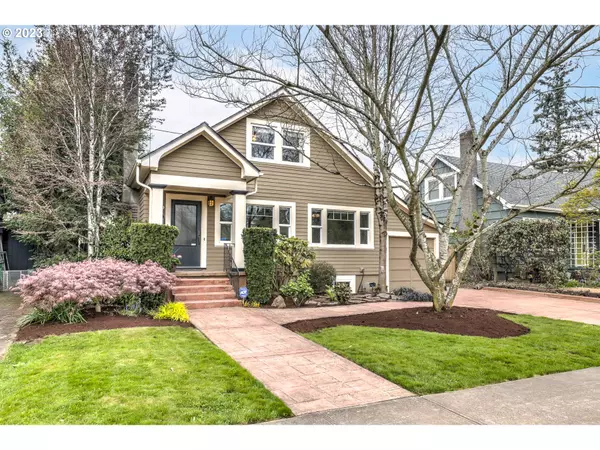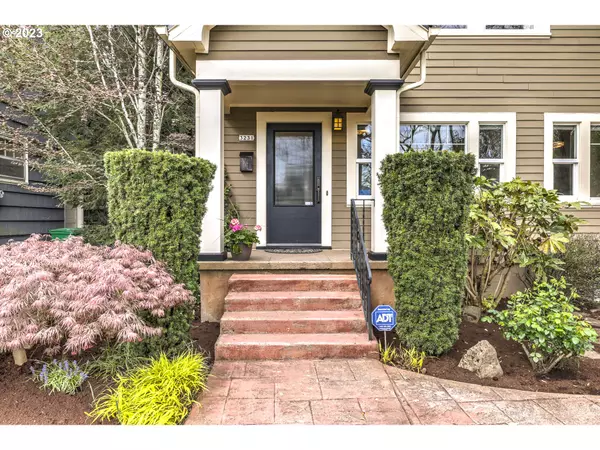Bought with Foris Real Estate
$782,500
$750,000
4.3%For more information regarding the value of a property, please contact us for a free consultation.
4 Beds
2 Baths
2,380 SqFt
SOLD DATE : 05/31/2023
Key Details
Sold Price $782,500
Property Type Single Family Home
Sub Type Single Family Residence
Listing Status Sold
Purchase Type For Sale
Square Footage 2,380 sqft
Price per Sqft $328
Subdivision Rose City Park
MLS Listing ID 23373874
Sold Date 05/31/23
Style Bungalow, Craftsman
Bedrooms 4
Full Baths 2
HOA Y/N No
Year Built 1927
Annual Tax Amount $7,714
Tax Year 2022
Lot Size 5,227 Sqft
Property Description
Alameda / Rose City charmer! Located in the much sought-after Alameda School district, this 4 bed, 2 bath, remodeled 1920's Craftsman bungalow boasts beautiful curb appeal and is filled with light and classic details. The home features hardwood floors on the main and upper levels, a newly remodeled kitchen complete with custom cabinets, a delightful eating nook, a gas range, and stainless-steel appliances. The main floor primary bedroom suite has a large, spa-like bathroom that opens onto the back deck. The lower-level offers a roomy media room and 4th bedroom option as well as a super cute office, a laundry room, and space for workout equipment and storage. Step outside and enjoy the beautiful, fully fenced backyard complete with a corner deck, built-in hot tub, and raised garden beds - the Spring plantings are already in too! There's also a wonderful selection of established fruit trees and Summer-ready bushels of raspberries, blueberries, strawberries, pears and cherries for a PYO delight! Other notable features include an attached garage, a newer roof (2018), 200-amp electrical service, and AC - just in time for summer. Walk score of 75 and bikers' paradise with score of 98! This gem is not to be missed!
Location
State OR
County Multnomah
Area _142
Zoning R5
Rooms
Basement Finished
Interior
Interior Features Garage Door Opener, Hardwood Floors, Laundry, Tile Floor, Vaulted Ceiling, Vinyl Floor, Wallto Wall Carpet, Washer Dryer, Wood Floors
Heating Forced Air
Cooling Central Air
Fireplaces Number 2
Fireplaces Type Gas, Wood Burning
Appliance Dishwasher, Free Standing Gas Range, Free Standing Range, Free Standing Refrigerator, Microwave, Stainless Steel Appliance, Tile
Exterior
Exterior Feature Builtin Hot Tub, Deck, Fenced, Garden, Patio, Porch, Raised Beds, Sprinkler, Yard
Parking Features Attached
Garage Spaces 1.0
View Y/N false
Roof Type Composition
Garage Yes
Building
Lot Description Level
Story 3
Foundation Concrete Perimeter
Sewer Public Sewer
Water Public Water
Level or Stories 3
New Construction No
Schools
Elementary Schools Alameda
Middle Schools Beaumont
High Schools Grant
Others
Senior Community No
Acceptable Financing Cash, Conventional
Listing Terms Cash, Conventional
Read Less Info
Want to know what your home might be worth? Contact us for a FREE valuation!

Our team is ready to help you sell your home for the highest possible price ASAP


morganblackwellhomes@gmail.com
16037 SW Upper Boones Ferry Rd Suite 150, Tigard, OR, 97224, USA






