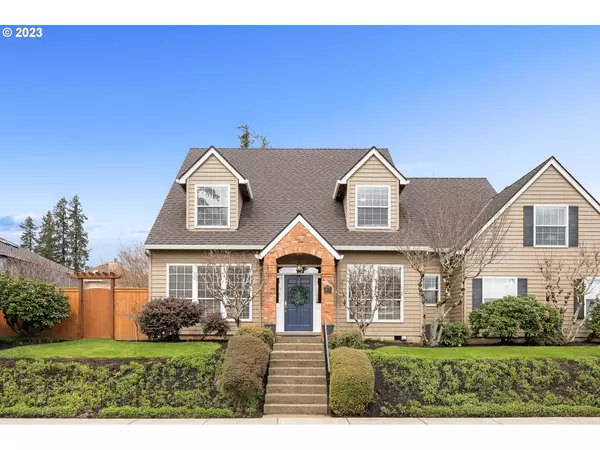Bought with Reger Homes, LLC
$790,000
$789,900
For more information regarding the value of a property, please contact us for a free consultation.
4 Beds
2.1 Baths
2,672 SqFt
SOLD DATE : 05/26/2023
Key Details
Sold Price $790,000
Property Type Single Family Home
Sub Type Single Family Residence
Listing Status Sold
Purchase Type For Sale
Square Footage 2,672 sqft
Price per Sqft $295
Subdivision East Tualatin Fox Hill Park
MLS Listing ID 23641585
Sold Date 05/26/23
Style Capecod, Traditional
Bedrooms 4
Full Baths 2
HOA Y/N No
Year Built 1991
Annual Tax Amount $8,068
Tax Year 2022
Lot Size 6,969 Sqft
Property Description
This exceptional one-owner home boasts unique features that make it a true gem, such as a spacious kitchen with ample cabinets and granite countertops, perfect for cooking and entertaining. The owner's suite is a luxurious oasis with custom cabinetry, quartz countertops, a full tile shower, and a soaking tub. Wine enthusiasts will appreciate the convenient wine storage in the hall closet, while the 10-foot workbench in the garage provides ample space for hobbies and projects. The custom fireplace mantle adds warmth to the living room, and the garden shed offers additional storage for outdoor tools and equipment.Located in a desirable and peaceful neighborhood, this home offers both tranquility and convenience with easy access to major freeways, shopping centers, and Meridian Park Hospital. Its unique location in the City of Tualatin falls within the top-ranked West Linn/Wilsonville School district, making it a highly desirable property.
Location
State OR
County Clackamas
Area _151
Rooms
Basement Crawl Space
Interior
Interior Features Ceiling Fan, Garage Door Opener, Granite, Hardwood Floors, High Ceilings, High Speed Internet, Laundry, Vaulted Ceiling, Vinyl Floor, Wainscoting, Wallto Wall Carpet, Washer Dryer
Heating Forced Air
Cooling Central Air
Fireplaces Number 1
Fireplaces Type Wood Burning
Appliance Builtin Oven, Cook Island, Cooktop, Dishwasher, Disposal, Down Draft, Granite, Island, Microwave, Pantry, Plumbed For Ice Maker, Stainless Steel Appliance
Exterior
Exterior Feature Deck, Fenced, Patio, Sprinkler, Tool Shed, Yard
Parking Features Attached
Garage Spaces 2.0
View Y/N false
Roof Type Composition
Garage Yes
Building
Lot Description Corner Lot
Story 2
Foundation Concrete Perimeter
Sewer Public Sewer
Water Public Water
Level or Stories 2
New Construction No
Schools
Elementary Schools Stafford
Middle Schools Athey Creek
High Schools Wilsonville
Others
Senior Community No
Acceptable Financing Cash, Conventional
Listing Terms Cash, Conventional
Read Less Info
Want to know what your home might be worth? Contact us for a FREE valuation!

Our team is ready to help you sell your home for the highest possible price ASAP


morganblackwellhomes@gmail.com
16037 SW Upper Boones Ferry Rd Suite 150, Tigard, OR, 97224, USA






