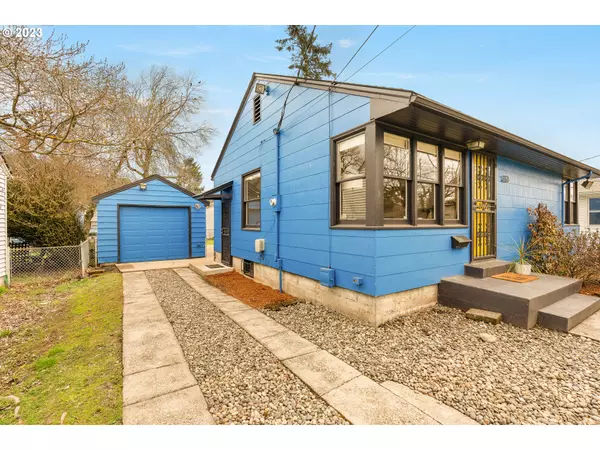Bought with Windermere Realty Trust
$426,000
$425,000
0.2%For more information regarding the value of a property, please contact us for a free consultation.
2 Beds
1 Bath
1,664 SqFt
SOLD DATE : 05/12/2023
Key Details
Sold Price $426,000
Property Type Single Family Home
Sub Type Single Family Residence
Listing Status Sold
Purchase Type For Sale
Square Footage 1,664 sqft
Price per Sqft $256
Subdivision Madison South
MLS Listing ID 23019240
Sold Date 05/12/23
Style Ranch
Bedrooms 2
Full Baths 1
HOA Y/N No
Year Built 1945
Annual Tax Amount $4,542
Tax Year 2022
Lot Size 5,227 Sqft
Property Description
This saucy ranchalow in Madison South has all the mid-century mood you are looking for with beautiful wood floors, open living/dining floor plan, large primary bedroom & updated kitchen w/ granite and stainless appliances. Live all your hobby dreams out in the large basement with high ceilings or convert to ADU for extra income. A detached garage, off-street parking and big backyard provide extra room for playing, entertaining and storage. Enjoy all the updates and improvements including brand new tear roof with 30 year architectural shingles, recent high efficiency gas furnace and water heater as well as air-conditioning. With a Home Energy Score of 6, this home is much more efficient than the average home - especially for the mid-century era. If you don't yet know Madison South, this neighborhood is one of Portland's best kept secrets with Rocky Butte trails nearby, a quick commute to Sandy Blvd, 205 and Montavilla. Major improvements to 82nd are underway with City of Portland and don't miss uber hip My-O-My just blocks away! Open Sunday 2-4pm [Home Energy Score = 6. HES Report at https://rpt.greenbuildingregistry.com/hes/OR10213611]
Location
State OR
County Multnomah
Area _142
Zoning R5
Rooms
Basement Exterior Entry, Full Basement, Partial Basement
Interior
Interior Features Granite, Hardwood Floors, Laundry, Tile Floor
Heating Forced Air95 Plus
Cooling Central Air
Appliance Free Standing Refrigerator, Gas Appliances, Granite, Stainless Steel Appliance
Exterior
Parking Features Detached
Garage Spaces 1.0
View Y/N true
View Seasonal
Roof Type Composition
Garage Yes
Building
Lot Description Level
Story 1
Foundation Concrete Perimeter
Sewer Public Sewer
Water Public Water
Level or Stories 1
New Construction No
Schools
Elementary Schools Jason Lee
Middle Schools Roseway Heights
High Schools Leodis Mcdaniel
Others
Senior Community No
Acceptable Financing Cash, Conventional
Listing Terms Cash, Conventional
Read Less Info
Want to know what your home might be worth? Contact us for a FREE valuation!

Our team is ready to help you sell your home for the highest possible price ASAP


morganblackwellhomes@gmail.com
16037 SW Upper Boones Ferry Rd Suite 150, Tigard, OR, 97224, USA






