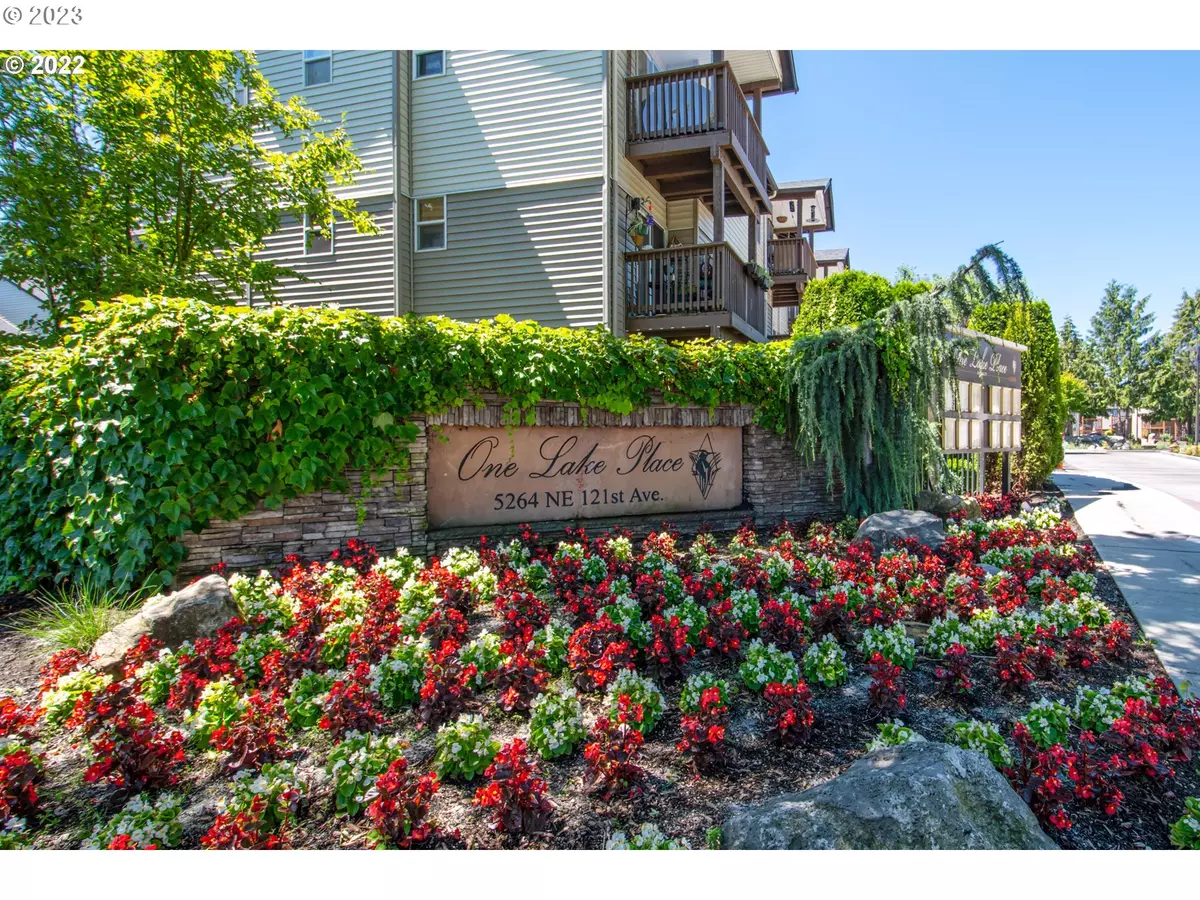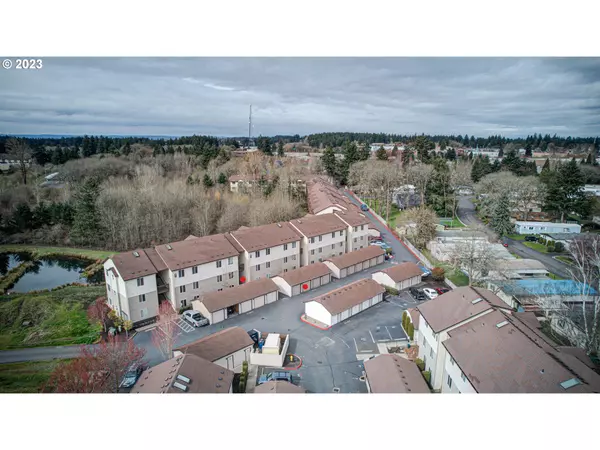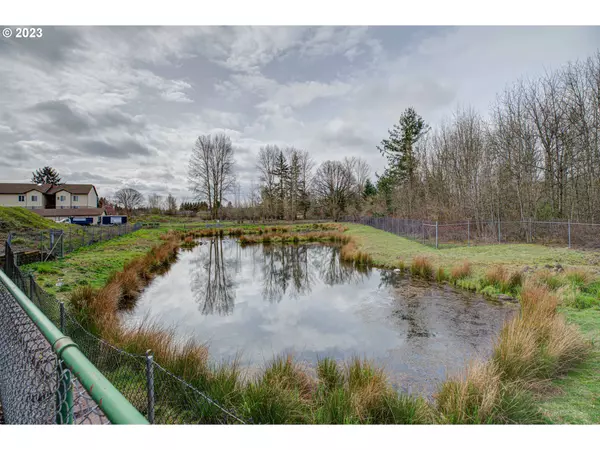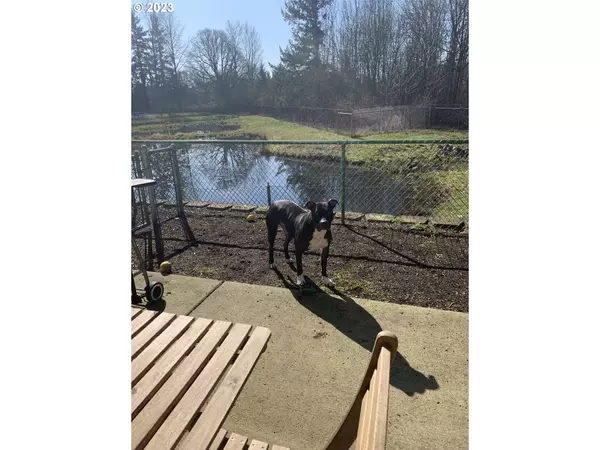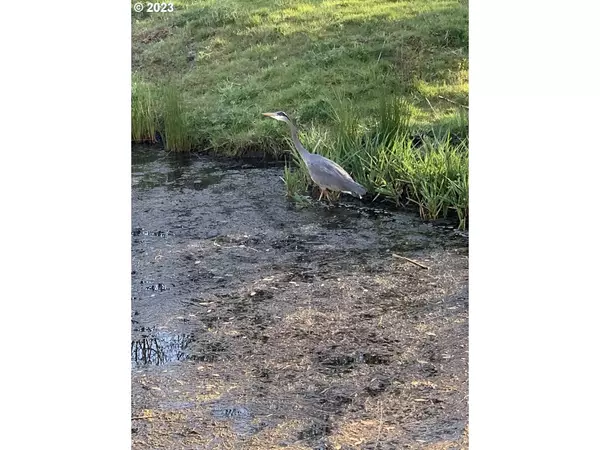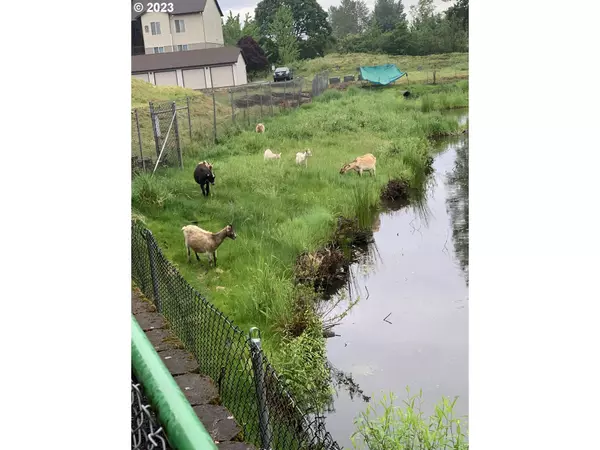Bought with Cano Real Estate LLC
$285,000
$275,000
3.6%For more information regarding the value of a property, please contact us for a free consultation.
2 Beds
2 Baths
1,009 SqFt
SOLD DATE : 05/11/2023
Key Details
Sold Price $285,000
Property Type Condo
Sub Type Condominium
Listing Status Sold
Purchase Type For Sale
Square Footage 1,009 sqft
Price per Sqft $282
Subdivision One Lake Place
MLS Listing ID 23620195
Sold Date 05/11/23
Style Stories1, Traditional
Bedrooms 2
Full Baths 2
Condo Fees $315
HOA Fees $315/mo
HOA Y/N Yes
Year Built 2007
Annual Tax Amount $2,378
Tax Year 2023
Property Description
This is a premium ground level location with no stairs backing to an eco-friendly pond providing year-round views of nature and privacy. Herons, ducks, frogs, bunnies, & goats for vegetation maintenance. Enjoy the concrete patio and fenced backyard for relaxing, entertaining, or for your pooch. You'll love being on the main level with easy access to garage #109 (see picture for location marked) for your car and storage. Recent upgrades include newer stainless steel built-in microwave, range, & ring doorbell. The refrigerator doesn't have an ice maker (but water is plumbed for one). The kitchen countertops are easy care tile with dark grout, ample cabinet storage, plus tile flooring. A full bathroom for each bedroom. The convenient laundry room has storage cabinets, a folding counter, and tile floors. The washer/Dryer is included. Hot water heater was replaced in 2018. The HOA includes exterior home maintenance, exterior landscape maintenance, complex management, trash & snow removal. The seller says the grounds throughout the complex are well maintained. Pets and rentals (over 30 days) allowed. Buyers are to do their own due diligence on all matters. You'll be happy to know the gated entrance is locked from 10pm to 7am for added security.
Location
State WA
County Clark
Area _22
Rooms
Basement None
Interior
Interior Features Ceiling Fan, Garage Door Opener, Laminate Flooring, Laundry, Tile Floor, Wallto Wall Carpet, Washer Dryer
Heating Forced Air, Heat Pump
Cooling Central Air
Fireplaces Number 1
Fireplaces Type Gas
Appliance Dishwasher, Disposal, Free Standing Range, Free Standing Refrigerator, Microwave, Plumbed For Ice Maker, Tile
Exterior
Exterior Feature Fenced, Gas Hookup, Patio, Yard
Parking Features Detached
Garage Spaces 1.0
Waterfront Description Other
View Y/N true
View Park Greenbelt, Pond
Roof Type Composition
Garage Yes
Building
Lot Description Green Belt, Level, Pond, Private
Story 1
Foundation Slab
Sewer Public Sewer
Water Public Water
Level or Stories 1
New Construction No
Schools
Elementary Schools Image
Middle Schools Covington
High Schools Heritage
Others
Senior Community No
Acceptable Financing Cash, Conventional, VALoan
Listing Terms Cash, Conventional, VALoan
Read Less Info
Want to know what your home might be worth? Contact us for a FREE valuation!

Our team is ready to help you sell your home for the highest possible price ASAP


morganblackwellhomes@gmail.com
16037 SW Upper Boones Ferry Rd Suite 150, Tigard, OR, 97224, USA

