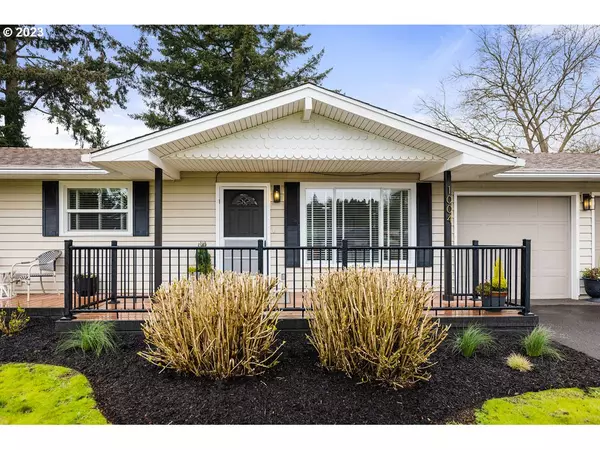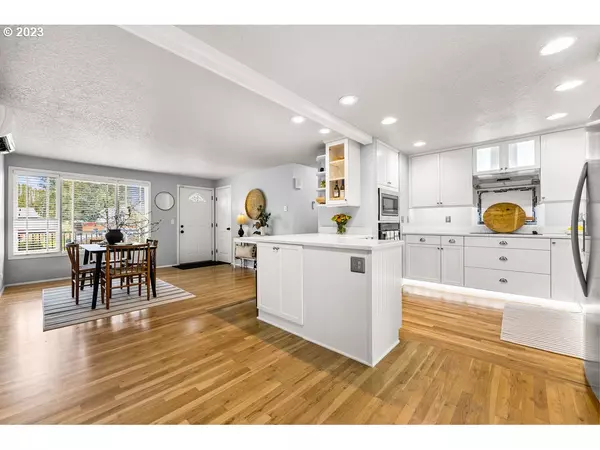Bought with Living Room Realty Inc
$455,000
$399,900
13.8%For more information regarding the value of a property, please contact us for a free consultation.
3 Beds
2 Baths
1,240 SqFt
SOLD DATE : 05/11/2023
Key Details
Sold Price $455,000
Property Type Single Family Home
Sub Type Single Family Residence
Listing Status Sold
Purchase Type For Sale
Square Footage 1,240 sqft
Price per Sqft $366
Subdivision North Garrison Heights
MLS Listing ID 23413956
Sold Date 05/11/23
Style Stories1, Ranch
Bedrooms 3
Full Baths 2
HOA Y/N No
Year Built 1966
Annual Tax Amount $3,291
Tax Year 2023
Lot Size 0.260 Acres
Property Description
The home you've been waiting for! Fantastic location! Charming one level updated home. This stunning home boasts a beautifully remodeled kitchen with Corian kitchen counters, custom cabinetry, wall oven & microwave, under mount sink & lighting. Large living room w/fresh paint & Built-ins, Large dining room, remodeled guest bath w/walk in tub. Mitsubishi Heating & Cooling. Beautifully maintained hardwood floors throughout. Updated Primary Bath. Large corner lot with mature landscaping. BBQ or enjoy your morning coffee on the covered deck in your private backyard. Store all your tools in the Tough Shed. Heated, oversized 2 car garage with lots of storage. Leaf guard gutters, vinyl siding, paved driveway, 4 year warranty through NW Softwash. So much more! Conveniently located near Schools, Parks, Hospitals in between 205/I-5/Hwy 14. Minutes to PDX. This home is a must- see and leaves nothing to be desired.
Location
State WA
County Clark
Area _20
Rooms
Basement Crawl Space
Interior
Interior Features Ceiling Fan, Garage Door Opener, Hardwood Floors, Washer Dryer, Wood Floors
Heating Ceiling, Mini Split, Wall Furnace
Cooling Wall Unit
Appliance Builtin Oven, Convection Oven, Cooktop, Disposal, Free Standing Refrigerator, Microwave, Plumbed For Ice Maker, Range Hood, Stainless Steel Appliance
Exterior
Exterior Feature Covered Deck, Covered Patio, Deck, Fenced, Tool Shed, Yard
Parking Features Attached
Garage Spaces 2.0
View Y/N false
Roof Type Composition
Garage Yes
Building
Lot Description Corner Lot, Level
Story 1
Sewer Public Sewer
Water Public Water
Level or Stories 1
New Construction No
Schools
Elementary Schools Marrion
Middle Schools Wy East
High Schools Mountain View
Others
Senior Community No
Acceptable Financing Cash, Conventional, FHA, VALoan
Listing Terms Cash, Conventional, FHA, VALoan
Read Less Info
Want to know what your home might be worth? Contact us for a FREE valuation!

Our team is ready to help you sell your home for the highest possible price ASAP


morganblackwellhomes@gmail.com
16037 SW Upper Boones Ferry Rd Suite 150, Tigard, OR, 97224, USA






