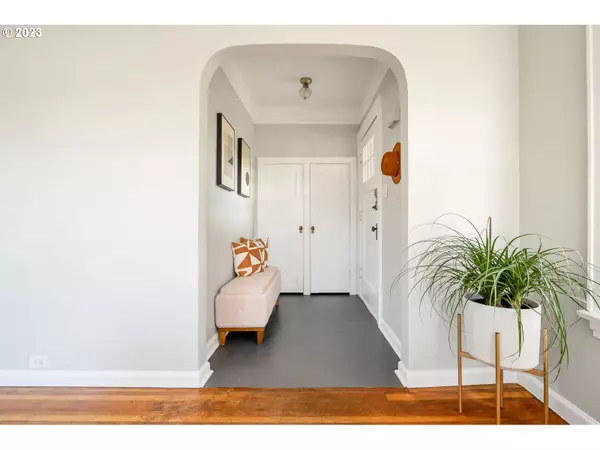Bought with Urban Nest Realty
$590,000
$559,000
5.5%For more information regarding the value of a property, please contact us for a free consultation.
2 Beds
1 Bath
1,980 SqFt
SOLD DATE : 04/28/2023
Key Details
Sold Price $590,000
Property Type Single Family Home
Sub Type Single Family Residence
Listing Status Sold
Purchase Type For Sale
Square Footage 1,980 sqft
Price per Sqft $297
Subdivision Concordia / Alberta Arts
MLS Listing ID 23226035
Sold Date 04/28/23
Style Bungalow
Bedrooms 2
Full Baths 1
HOA Y/N No
Year Built 1914
Annual Tax Amount $3,129
Tax Year 2022
Lot Size 3,920 Sqft
Property Description
OPEN SAT, 4/8 1-3 PM. Experience the Alberta Arts District at its best in this charming NE PDX home. This light-filled classic bungalow features an entryway, formal living and dining rooms with fireplace, built-ins, hardwood floors, and windows galore! Teeming with updates, this home boasts two bedrooms, a bonus room for office, creative space, guests, or more, one bathroom, and an updated kitchen with eat-in nook. Other updates include new gutters, fresh interior and exterior paint, new landscaping, new wiring, electrical receptacles and switchplates. The basement has an upgraded foundation and drainage system in place. It's roomy and ready for storage or your big plans. Step outside the back door to garden, entertain, or soak up the sun in the fully fenced yard. Finish off your day sipping your favorite beverage on the front porch and say ?hi,? to neighbors. Need coffee, yoga, groceries, or a good walk? With an 84 walk score and 100 bike score, get around the city with ease. [Home Energy Score = 4. HES Report at https://rpt.greenbuildingregistry.com/hes/OR10209944]
Location
State OR
County Multnomah
Area _142
Zoning R5
Rooms
Basement Exterior Entry, Full Basement, Unfinished
Interior
Interior Features Concrete Floor, Laundry, Wood Floors
Heating Forced Air
Fireplaces Number 1
Fireplaces Type Wood Burning
Appliance Free Standing Gas Range, Free Standing Refrigerator, Tile
Exterior
Exterior Feature Fenced, Porch, Yard
View Y/N false
Roof Type Composition
Garage No
Building
Lot Description Level
Story 2
Foundation Concrete Perimeter
Sewer Public Sewer
Water Public Water
Level or Stories 2
New Construction No
Schools
Elementary Schools Vernon
Middle Schools Vernon
High Schools Leodis Mcdaniel
Others
Senior Community No
Acceptable Financing Cash, Conventional, FHA
Listing Terms Cash, Conventional, FHA
Read Less Info
Want to know what your home might be worth? Contact us for a FREE valuation!

Our team is ready to help you sell your home for the highest possible price ASAP


morganblackwellhomes@gmail.com
16037 SW Upper Boones Ferry Rd Suite 150, Tigard, OR, 97224, USA






