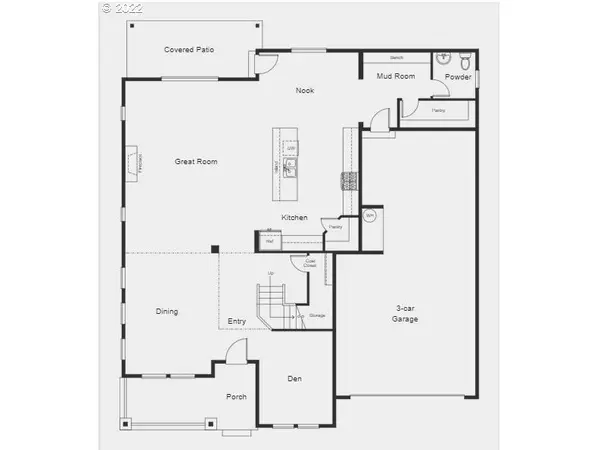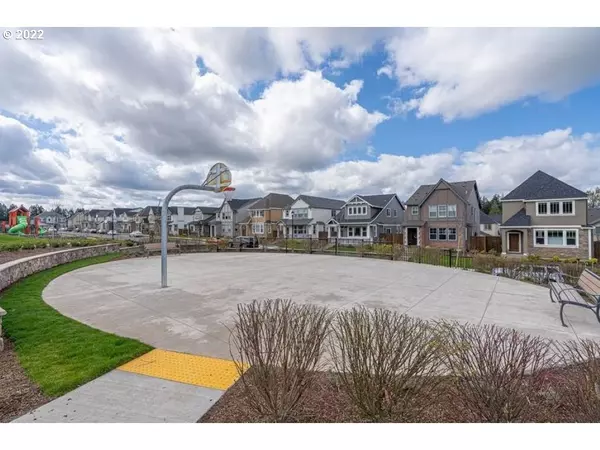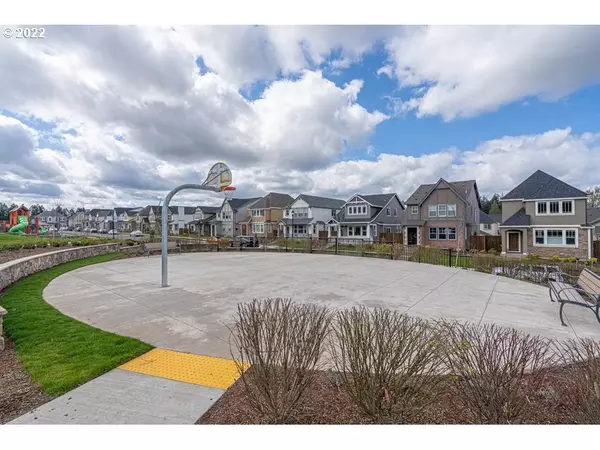Bought with Pete Anderson Realty Group
$875,000
$898,990
2.7%For more information regarding the value of a property, please contact us for a free consultation.
4 Beds
2.1 Baths
3,421 SqFt
SOLD DATE : 02/21/2023
Key Details
Sold Price $875,000
Property Type Single Family Home
Sub Type Single Family Residence
Listing Status Sold
Purchase Type For Sale
Square Footage 3,421 sqft
Price per Sqft $255
Subdivision Eastridge Legacy
MLS Listing ID 22684456
Sold Date 02/21/23
Style Stories2, Traditional
Bedrooms 4
Full Baths 2
Condo Fees $138
HOA Fees $138/mo
HOA Y/N Yes
Year Built 2023
Annual Tax Amount $1
Property Description
MLS#22684456. January Completion! The Sunstone at Eastridge Legacy is a 4 bedroom home with den and bonus room. The bright and open main level features abundant space for work and connects you to a covered patio and backyard. The main-level den offers an ideal space for the work from home office. At the top of the stairs, a light-filled bonus room can be a gathering space or work area. The primary bedroom suite offers a generous walk-in closet and a dual-sink vanity, shower, and soaking tub.
Location
State OR
County Washington
Area _151
Interior
Interior Features High Ceilings, Lo V O C Material, Smart Thermostat, Wallto Wall Carpet, Water Purifier
Heating Forced Air
Cooling Air Conditioning Ready
Exterior
Garage Attached
Garage Spaces 3.0
View Y/N true
View Territorial, Trees Woods
Roof Type Composition
Garage Yes
Building
Story 2
Sewer Public Sewer
Water Public Water
Level or Stories 2
New Construction Yes
Schools
Elementary Schools Mary Woodward
Middle Schools Fowler
High Schools Tigard
Others
Senior Community No
Acceptable Financing Cash, Conventional, FHA, VALoan
Listing Terms Cash, Conventional, FHA, VALoan
Read Less Info
Want to know what your home might be worth? Contact us for a FREE valuation!

Our team is ready to help you sell your home for the highest possible price ASAP


morganblackwellhomes@gmail.com
16037 SW Upper Boones Ferry Rd Suite 150, Tigard, OR, 97224, USA






