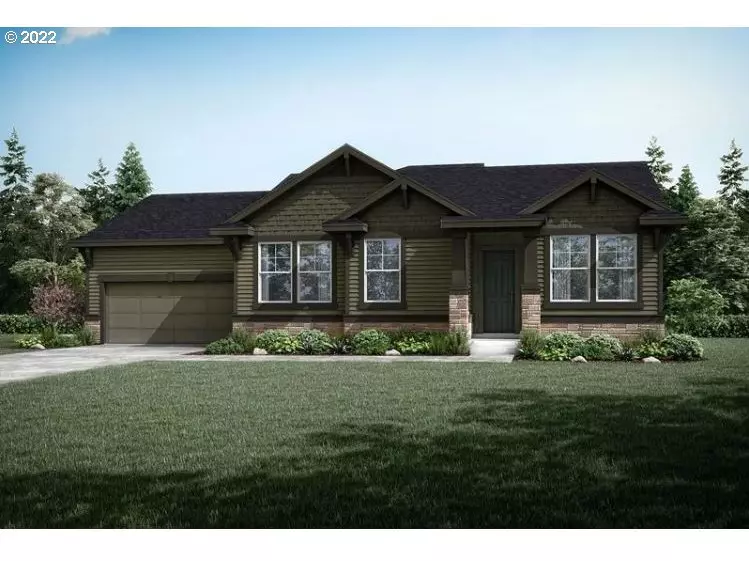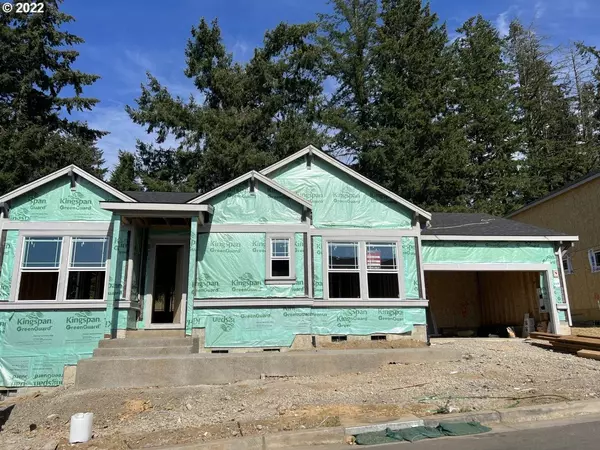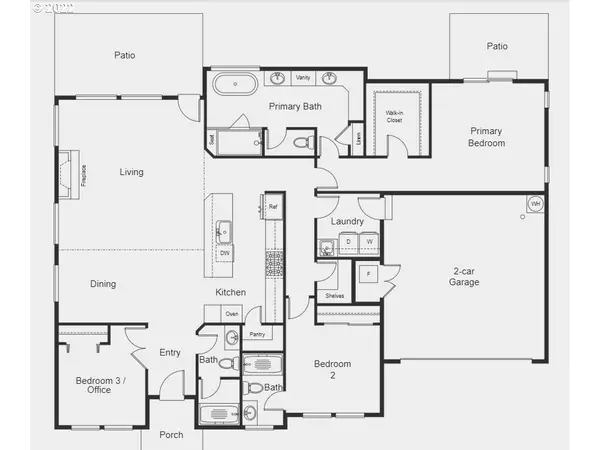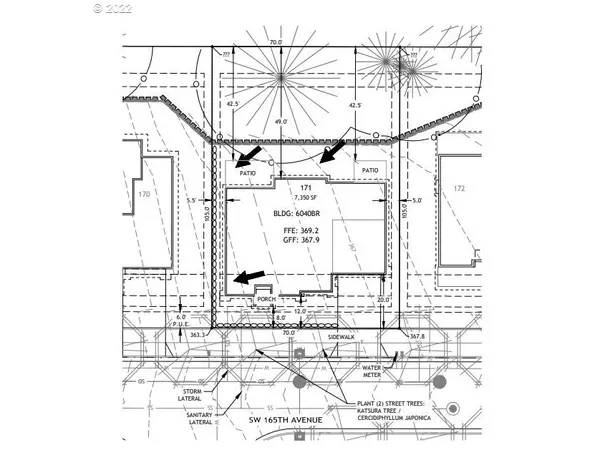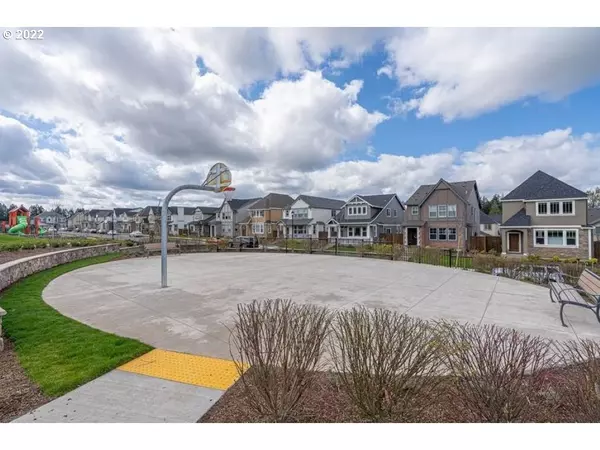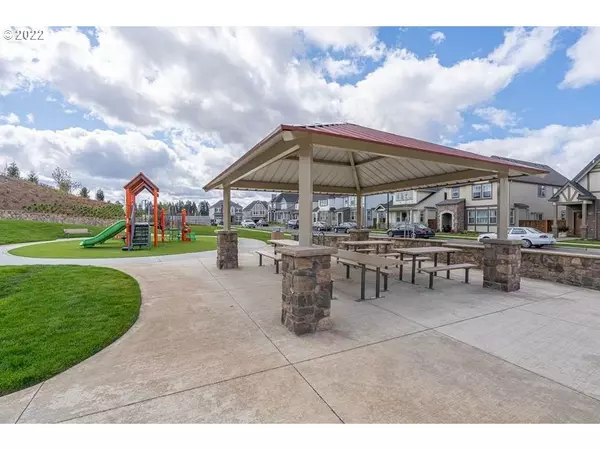Bought with MORE Realty
$717,990
$717,990
For more information regarding the value of a property, please contact us for a free consultation.
3 Beds
3 Baths
1,890 SqFt
SOLD DATE : 12/08/2022
Key Details
Sold Price $717,990
Property Type Single Family Home
Sub Type Single Family Residence
Listing Status Sold
Purchase Type For Sale
Square Footage 1,890 sqft
Price per Sqft $379
Subdivision Eastridge Legacy
MLS Listing ID 22015225
Sold Date 12/08/22
Style Stories1, Craftsman
Bedrooms 3
Full Baths 3
Condo Fees $138
HOA Fees $138/mo
HOA Y/N Yes
Year Built 2022
Annual Tax Amount $1
Property Description
MLS#22015225~Ready December! The Harmony in Eastridge Legacy is a 3-bedroom home designed for living. At the front of the home is a bedroom ideal for guest or home office. Across the hall is a convenient bath with private shower room. The entry opens to a bright and open living space that has everything you need to entertain or relax at home including a generous patio and a gourmet-inspired kitchen. A central hall leads to bedrooms, a laundry room with sink, and a 2-car garage.
Location
State OR
County Washington
Area _151
Interior
Heating Forced Air
Cooling Air Conditioning Ready
Fireplaces Number 1
Exterior
Garage Attached
Garage Spaces 2.0
View Y/N true
View Trees Woods
Roof Type Composition
Garage Yes
Building
Lot Description Commons
Story 1
Sewer Public Sewer
Water Public Water
Level or Stories 1
New Construction Yes
Schools
Elementary Schools Mary Woodward
Middle Schools Fowler
High Schools Tigard
Others
Senior Community No
Acceptable Financing Cash, Conventional, FHA, VALoan
Listing Terms Cash, Conventional, FHA, VALoan
Read Less Info
Want to know what your home might be worth? Contact us for a FREE valuation!

Our team is ready to help you sell your home for the highest possible price ASAP


morganblackwellhomes@gmail.com
16037 SW Upper Boones Ferry Rd Suite 150, Tigard, OR, 97224, USA

