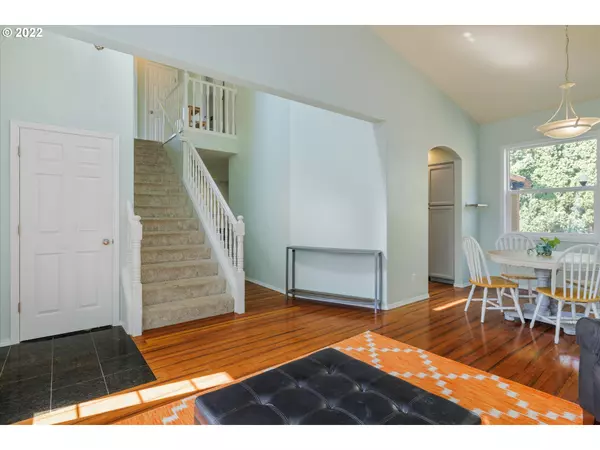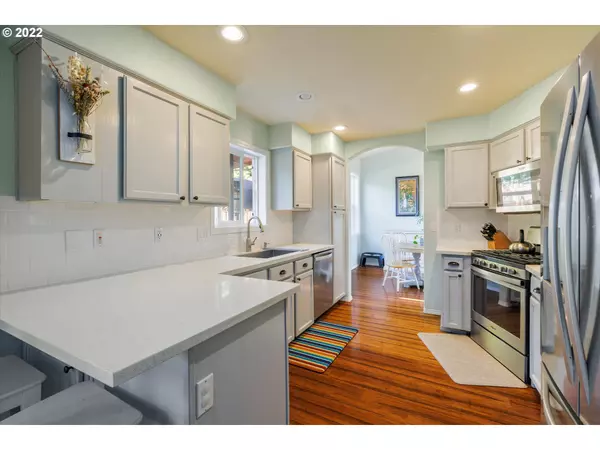Bought with MORE Realty
$500,000
$499,900
For more information regarding the value of a property, please contact us for a free consultation.
3 Beds
2.1 Baths
1,594 SqFt
SOLD DATE : 11/25/2022
Key Details
Sold Price $500,000
Property Type Single Family Home
Sub Type Single Family Residence
Listing Status Sold
Purchase Type For Sale
Square Footage 1,594 sqft
Price per Sqft $313
MLS Listing ID 22258933
Sold Date 11/25/22
Style Stories2
Bedrooms 3
Full Baths 2
HOA Y/N No
Year Built 1996
Annual Tax Amount $4,931
Tax Year 2021
Lot Size 7,840 Sqft
Property Description
Enjoy your own private oasis in your backyard! Raised gardens, covered patio with removable side panels. Lots of room for your toys! Laminate floors, quartz counter tops, light and bright through out. Large master suite with walk-in closet. Family room features great room/kitchen. Formal living room and dining area. Nice size 3 car garage with workshop area, plus large RV parking. OPEN HOUSE THIS SAT 10:00 to 2:00.
Location
State OR
County Multnomah
Area _144
Rooms
Basement Crawl Space
Interior
Interior Features Ceiling Fan, Garage Door Opener, Laminate Flooring, Laundry, Quartz, Vaulted Ceiling
Heating Forced Air
Cooling Central Air
Fireplaces Number 1
Fireplaces Type Gas
Appliance Dishwasher, Disposal, Free Standing Range, Microwave, Pantry, Quartz
Exterior
Exterior Feature Covered Patio, Fenced, Garden, R V Parking, Tool Shed, Workshop, Yard
Garage Attached
Garage Spaces 3.0
View Y/N false
Roof Type Composition
Garage Yes
Building
Lot Description Level, Private
Story 2
Foundation Concrete Perimeter
Sewer Public Sewer
Water Public Water
Level or Stories 2
New Construction No
Schools
Elementary Schools Powell Valley
Middle Schools Gordon Russell
High Schools Sam Barlow
Others
Senior Community No
Acceptable Financing Cash, Conventional, FHA, VALoan
Listing Terms Cash, Conventional, FHA, VALoan
Read Less Info
Want to know what your home might be worth? Contact us for a FREE valuation!

Our team is ready to help you sell your home for the highest possible price ASAP


morganblackwellhomes@gmail.com
16037 SW Upper Boones Ferry Rd Suite 150, Tigard, OR, 97224, USA






