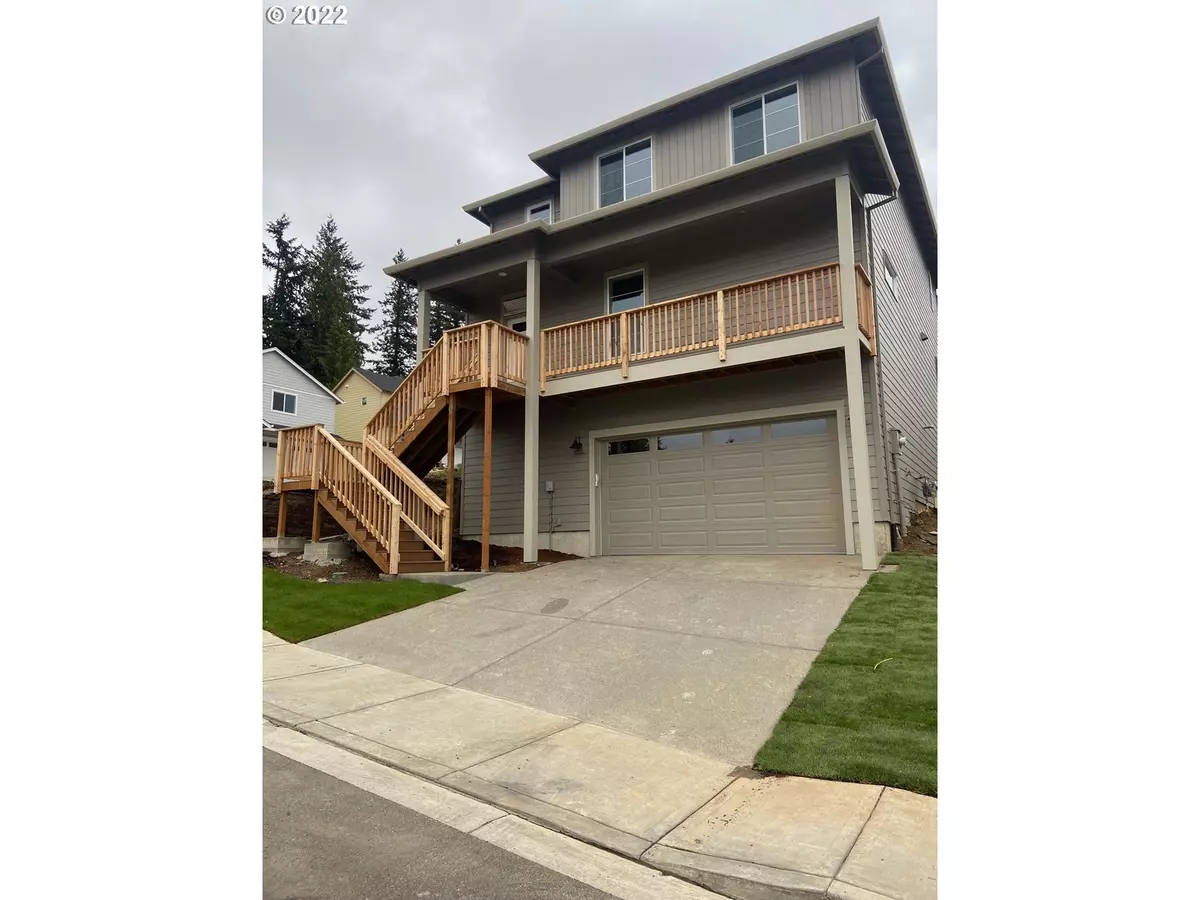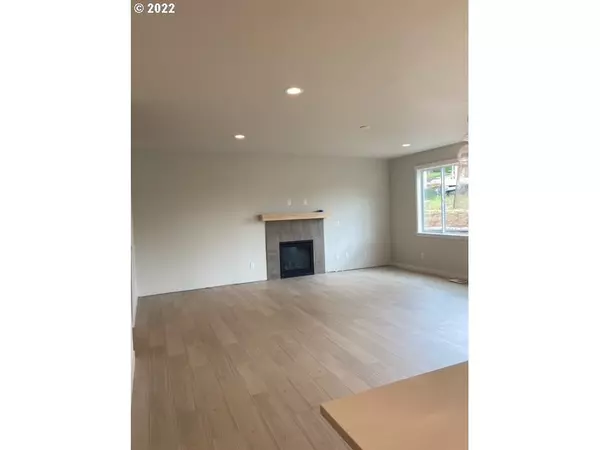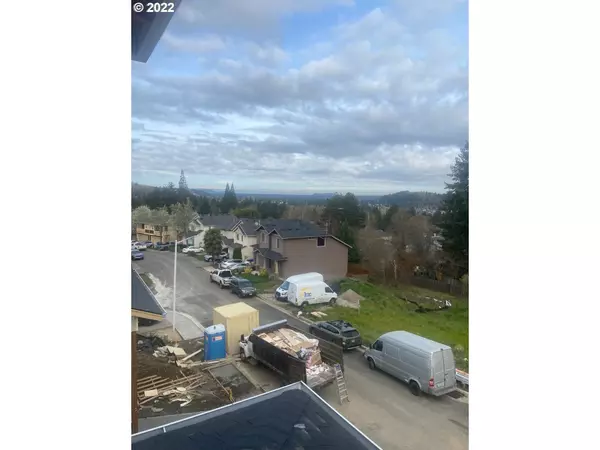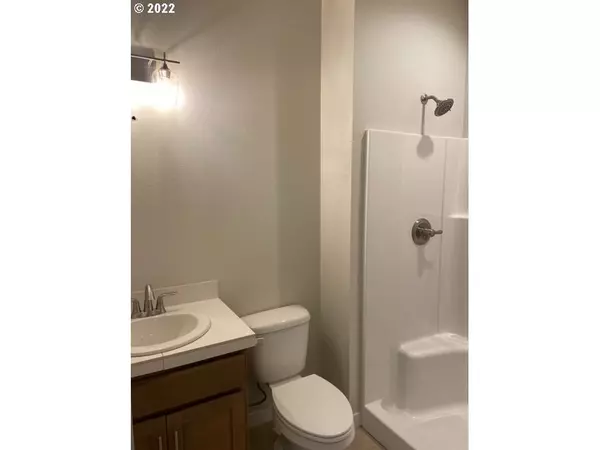Bought with MORE Realty
$540,000
$564,500
4.3%For more information regarding the value of a property, please contact us for a free consultation.
4 Beds
2.1 Baths
2,520 SqFt
SOLD DATE : 10/11/2022
Key Details
Sold Price $540,000
Property Type Single Family Home
Sub Type Single Family Residence
Listing Status Sold
Purchase Type For Sale
Square Footage 2,520 sqft
Price per Sqft $214
MLS Listing ID 22623905
Sold Date 10/11/22
Style Craftsman
Bedrooms 4
Full Baths 2
HOA Y/N No
Year Built 2022
Annual Tax Amount $5,500
Tax Year 2022
Lot Size 5,662 Sqft
Property Description
With modern farmhouse vibes and finishes, the Charlotte not only has the look, but the space!! When walking in from the garage, a large finished storage area and mechanical room are there to store all the things. The main level has a spacious bonus room, open concept living/dining area and a modern kitchen flooded in light, with a deck into a backyard with tons of potential. Upstairs the primary suite and bathroom offer a luxurious area for the owners ? complete with soaking tub and tile shower!
Location
State OR
County Multnomah
Area _144
Rooms
Basement Crawl Space
Interior
Interior Features Laundry, Tile Floor, Wallto Wall Carpet
Heating Forced Air
Cooling Air Conditioning Ready
Fireplaces Number 1
Fireplaces Type Gas
Appliance Dishwasher, Disposal, Free Standing Gas Range, Gas Appliances, Microwave, Pantry, Stainless Steel Appliance
Exterior
Exterior Feature Deck
Garage Attached
Garage Spaces 2.0
View Y/N false
Roof Type Composition
Garage Yes
Building
Story 3
Foundation Concrete Perimeter
Sewer Public Sewer
Water Public Water
Level or Stories 3
New Construction Yes
Schools
Elementary Schools Hollydale
Middle Schools Dexter Mccarty
High Schools Gresham
Others
Senior Community No
Acceptable Financing Cash, Conventional, FHA, VALoan
Listing Terms Cash, Conventional, FHA, VALoan
Read Less Info
Want to know what your home might be worth? Contact us for a FREE valuation!

Our team is ready to help you sell your home for the highest possible price ASAP


morganblackwellhomes@gmail.com
16037 SW Upper Boones Ferry Rd Suite 150, Tigard, OR, 97224, USA






