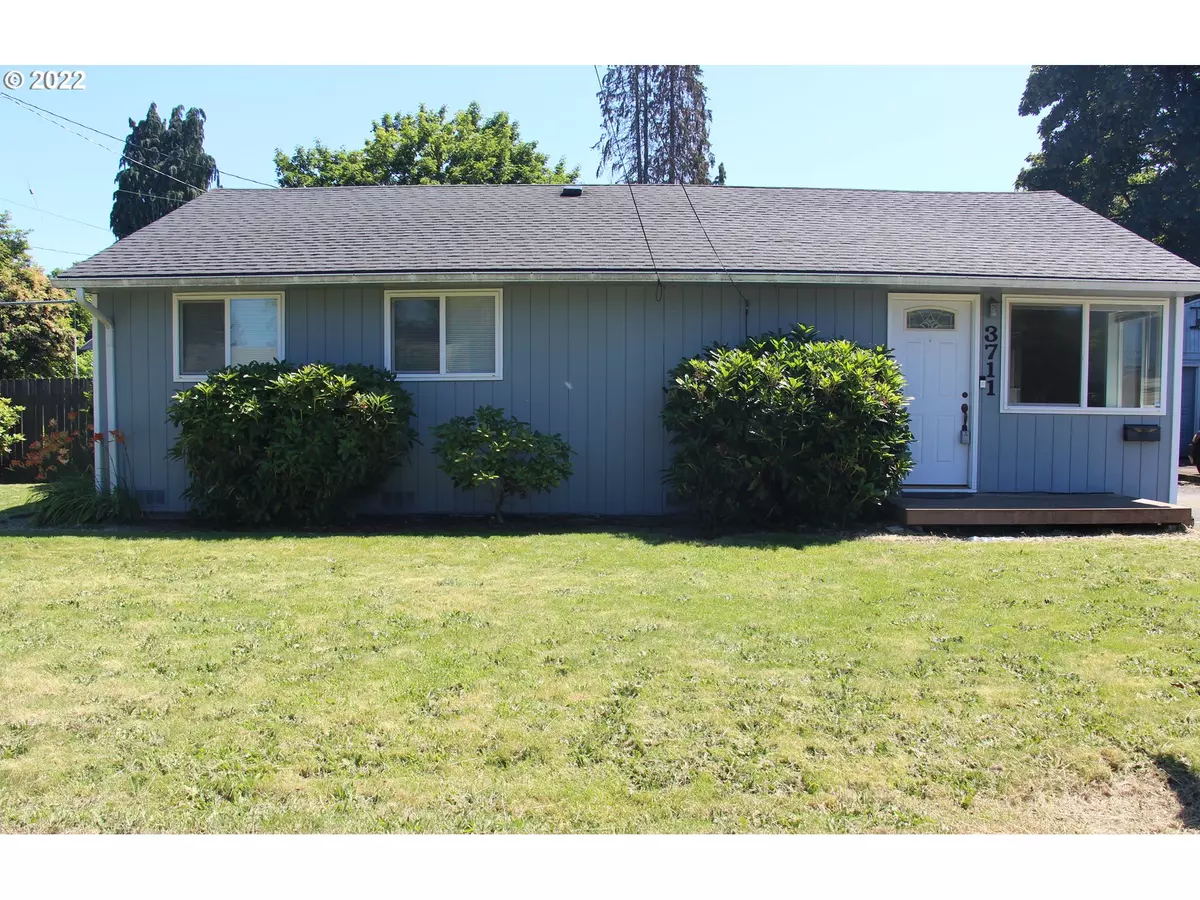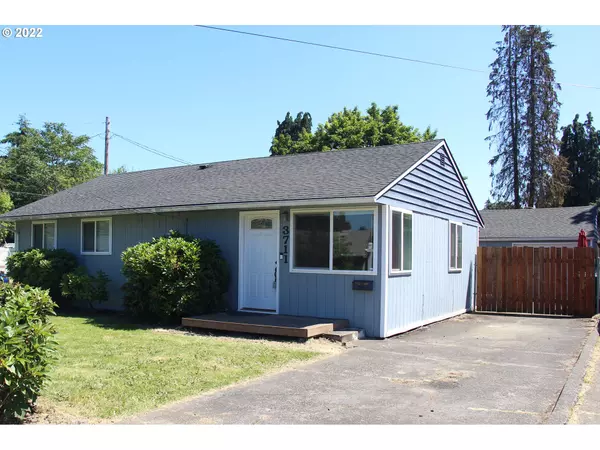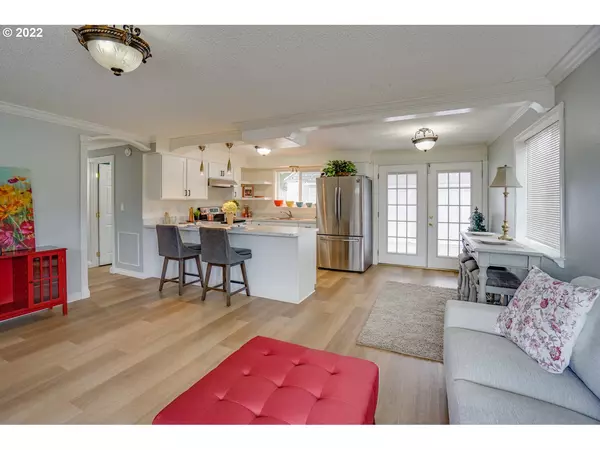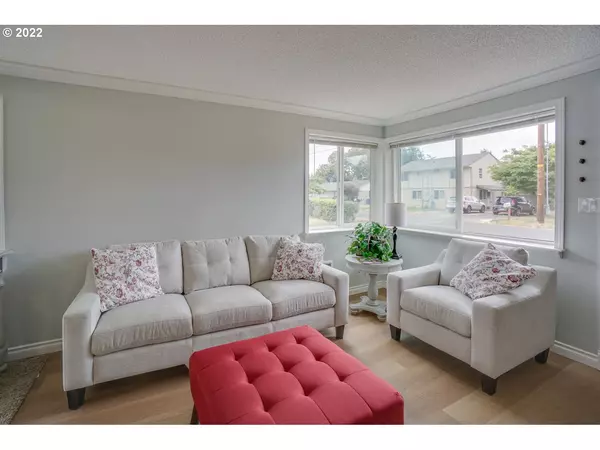Bought with Premier Realty
$365,000
$379,000
3.7%For more information regarding the value of a property, please contact us for a free consultation.
3 Beds
1 Bath
936 SqFt
SOLD DATE : 10/06/2022
Key Details
Sold Price $365,000
Property Type Single Family Home
Sub Type Single Family Residence
Listing Status Sold
Purchase Type For Sale
Square Footage 936 sqft
Price per Sqft $389
Subdivision Harney Heights
MLS Listing ID 22525750
Sold Date 10/06/22
Style Stories1
Bedrooms 3
Full Baths 1
HOA Y/N No
Year Built 1942
Annual Tax Amount $3,128
Tax Year 2022
Lot Size 5,227 Sqft
Property Description
Charming bungalow just minutes from downtown Vancouver. Brand new kitchen, bathroom, and LVP flooring. New plumbing from street & throughout house. Open concept great room with breakfast bar, table nook, and French doors to the backyard deck. White woodwork with eye-catching crown molding. Nice corner lot & detached garage with utility room attached (washer/dryer included) and large storage shed/shop space. Home is just waiting for your personal touch. Price Improved!
Location
State WA
County Clark
Area _12
Zoning R-9
Rooms
Basement Crawl Space
Interior
Interior Features Laminate Flooring, Wallto Wall Carpet, Washer Dryer
Heating Wall Furnace
Appliance Free Standing Range, Range Hood, Stainless Steel Appliance
Exterior
Exterior Feature Deck, Fenced, Tool Shed
Parking Features Detached, Oversized
Garage Spaces 1.0
View Y/N false
Roof Type Composition
Garage Yes
Building
Lot Description Corner Lot, Level
Story 1
Sewer Public Sewer
Water Public Water
Level or Stories 1
New Construction No
Schools
Elementary Schools Harney
Middle Schools Mcloughlin
High Schools Fort Vancouver
Others
Senior Community No
Acceptable Financing Cash, Conventional, FHA, VALoan
Listing Terms Cash, Conventional, FHA, VALoan
Read Less Info
Want to know what your home might be worth? Contact us for a FREE valuation!

Our team is ready to help you sell your home for the highest possible price ASAP


morganblackwellhomes@gmail.com
16037 SW Upper Boones Ferry Rd Suite 150, Tigard, OR, 97224, USA






