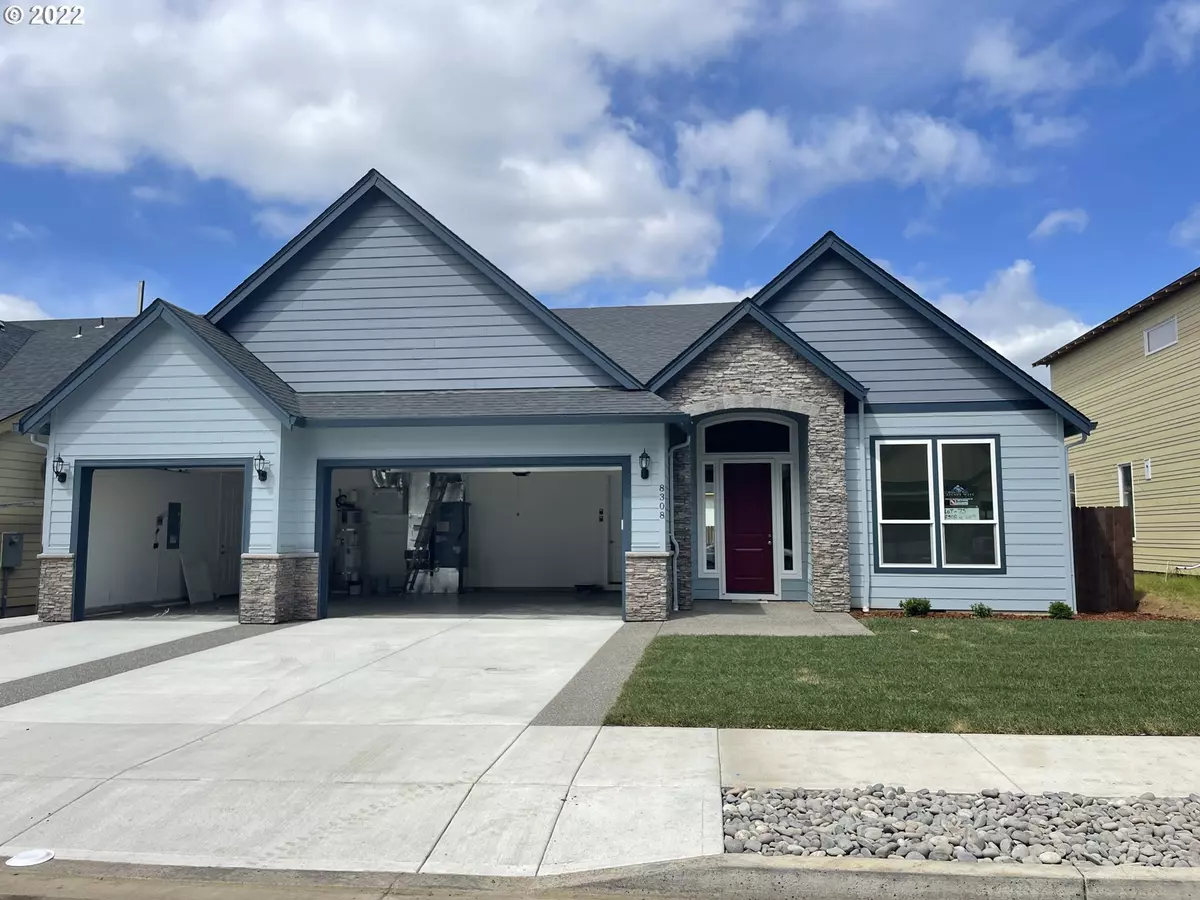Bought with Premiere Property Group, LLC
$845,435
$845,435
For more information regarding the value of a property, please contact us for a free consultation.
3 Beds
2 Baths
2,477 SqFt
SOLD DATE : 06/30/2022
Key Details
Sold Price $845,435
Property Type Single Family Home
Sub Type Single Family Residence
Listing Status Sold
Purchase Type For Sale
Square Footage 2,477 sqft
Price per Sqft $341
Subdivision Si Ellen
MLS Listing ID 21555309
Sold Date 06/30/22
Style Stories1, Ranch
Bedrooms 3
Full Baths 2
Year Built 2022
Property Description
Brand New Subdivision! Gorgeous Custom Homes built by Cascade West Development! Other lots and Spec Homes to choose from! This Spec home is one level! 2477SqFt 3 Bedrooms plus a Den! Nice open floor plan with a Vaulted Great Room, fireplace & built-ins. Island kitchen! Coffered ceilings in master suite, lrg walk-in closet! 12' Entry & foyer, 11' Great room & 10' ceilings through remainder of home! 3 car garage & covered back patio. Est. Completion Sept 2022
Location
State WA
County Clark
Area _26
Rooms
Basement Crawl Space
Interior
Interior Features Garage Door Opener, Granite, Hardwood Floors, Laundry, Quartz, Soaking Tub
Heating Forced Air, Heat Pump
Cooling Heat Pump
Fireplaces Number 1
Fireplaces Type Gas
Appliance Builtin Oven, Cooktop, Dishwasher, Disposal, Granite, Island, Microwave, Pantry, Plumbed For Ice Maker, Quartz, Stainless Steel Appliance
Exterior
Exterior Feature Sprinkler, Yard
Parking Features Attached
Garage Spaces 3.0
Roof Type Composition
Garage Yes
Building
Lot Description Level
Story 1
Sewer Public Sewer
Water Public Water
Level or Stories 1
Schools
Elementary Schools Pioneer
Middle Schools Other
High Schools Union
Others
Senior Community No
Acceptable Financing Cash, Conventional, FHA, VALoan
Listing Terms Cash, Conventional, FHA, VALoan
Read Less Info
Want to know what your home might be worth? Contact us for a FREE valuation!

Our team is ready to help you sell your home for the highest possible price ASAP


morganblackwellhomes@gmail.com
16037 SW Upper Boones Ferry Rd Suite 150, Tigard, OR, 97224, USA



