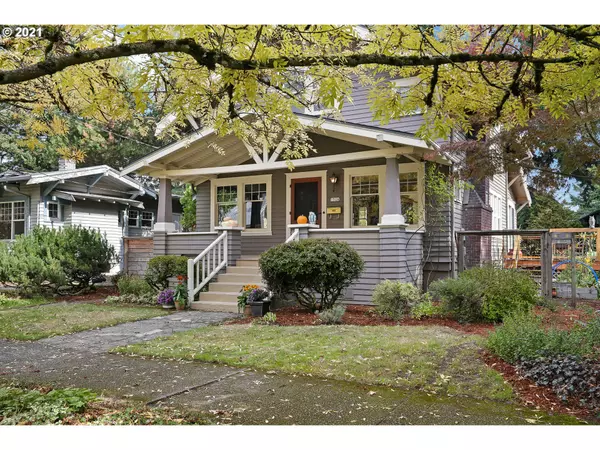Bought with Works Real Estate
$664,000
$599,000
10.9%For more information regarding the value of a property, please contact us for a free consultation.
3 Beds
1 Bath
2,278 SqFt
SOLD DATE : 11/10/2021
Key Details
Sold Price $664,000
Property Type Single Family Home
Sub Type Single Family Residence
Listing Status Sold
Purchase Type For Sale
Square Footage 2,278 sqft
Price per Sqft $291
Subdivision Rose City Park
MLS Listing ID 21236477
Sold Date 11/10/21
Style Craftsman
Bedrooms 3
Full Baths 1
Year Built 1916
Annual Tax Amount $5,295
Tax Year 2020
Lot Size 4,791 Sqft
Property Description
Offer deadline noon 10/11. Quintessential Craftsman in Rose City Park! Enter from welcoming front porch into LR w/ a wood stove, orig. hardwoods, moldings & built-ins. Formal DR w/ tons of light feat. recently refinished orig. built-in. Kitch. w/ butch-blk cntrs & tile bksplsh, SS apps. is ready for gas range/hood vent. Charming pass-thru connects the kitch/LR. Sunroom used as add. BR. 2 BR's w/ huge closets & period BA complete the up. lvl! Wrap around deck & new patio great for entertaining!
Location
State OR
County Multnomah
Area _142
Rooms
Basement Full Basement, Unfinished
Interior
Interior Features Hardwood Floors, Linseed Floor, Wood Floors
Heating Forced Air
Fireplaces Number 1
Fireplaces Type Wood Burning
Appliance Dishwasher, Disposal, Free Standing Range, Free Standing Refrigerator, Stainless Steel Appliance
Exterior
Exterior Feature Deck, Fenced, Garden, Porch, Storm Door, Yard
View Seasonal
Roof Type Composition
Garage No
Building
Lot Description Level, Seasonal, Trees
Story 3
Sewer Public Sewer
Water Public Water
Level or Stories 3
Schools
Elementary Schools Rose City Park
Middle Schools Roseway Heights
High Schools Roosevelt
Others
Senior Community No
Acceptable Financing Cash, Conventional, FHA, VALoan
Listing Terms Cash, Conventional, FHA, VALoan
Read Less Info
Want to know what your home might be worth? Contact us for a FREE valuation!

Our team is ready to help you sell your home for the highest possible price ASAP


morganblackwellhomes@gmail.com
16037 SW Upper Boones Ferry Rd Suite 150, Tigard, OR, 97224, USA






