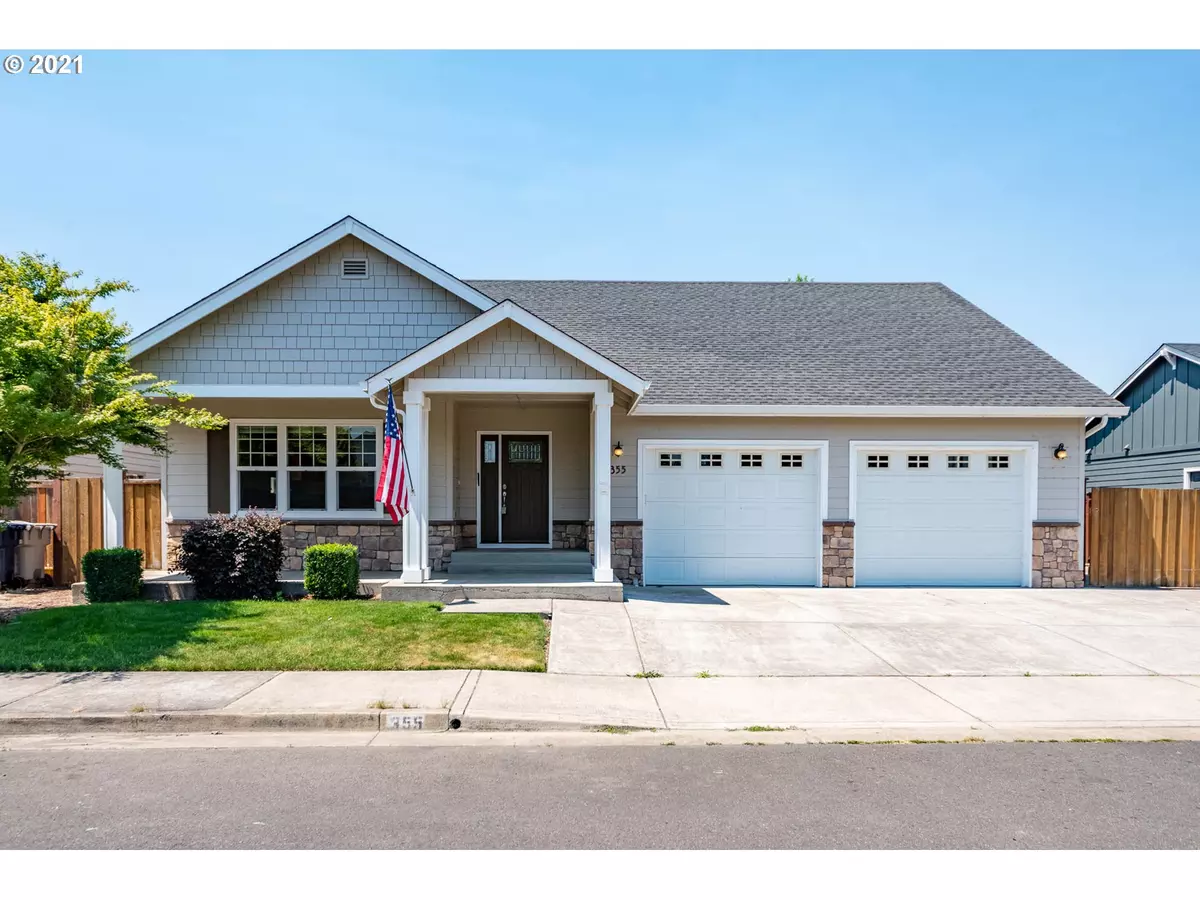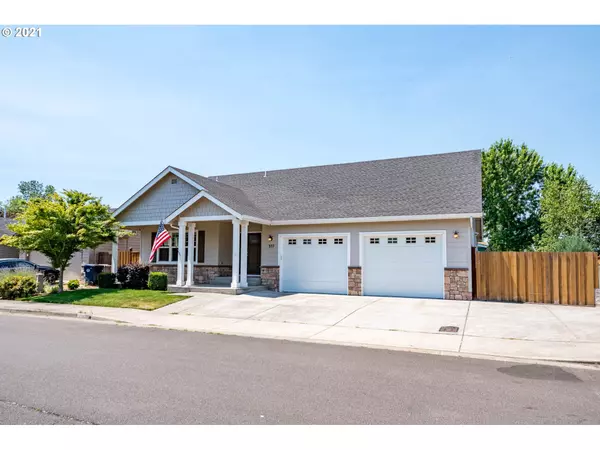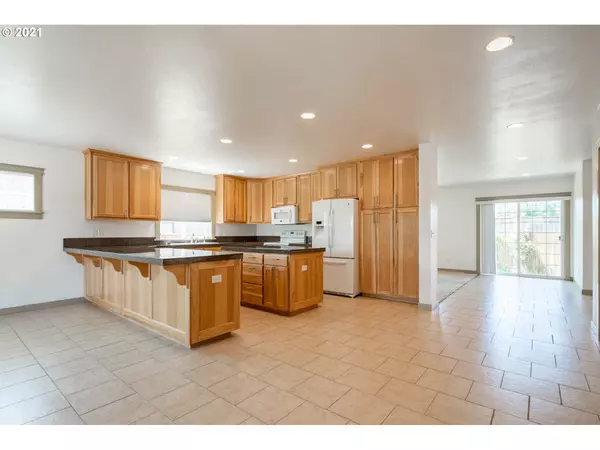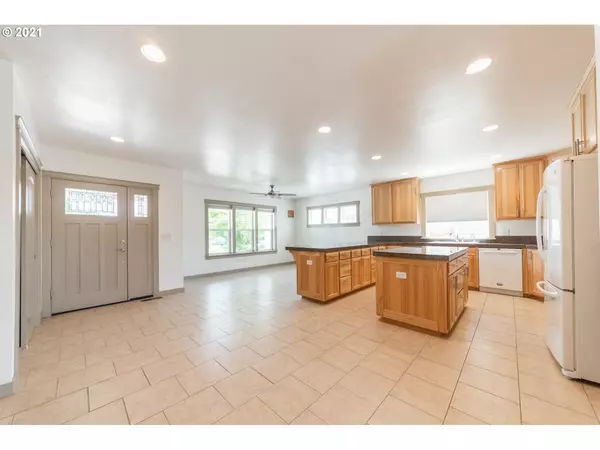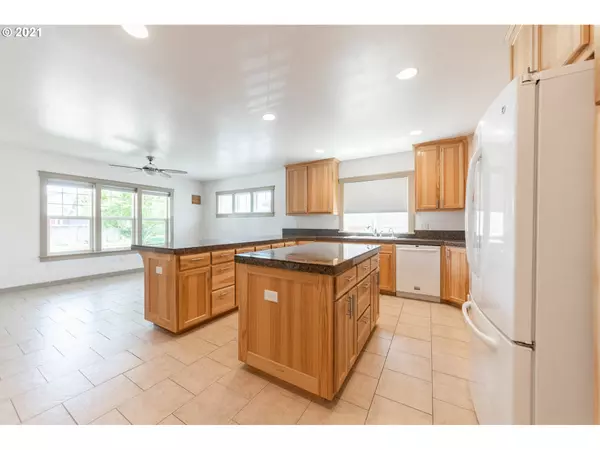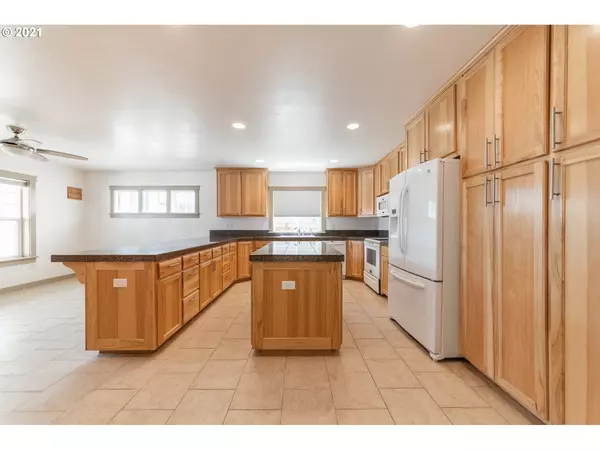Bought with Triple Oaks Realty LLC
$425,000
$429,900
1.1%For more information regarding the value of a property, please contact us for a free consultation.
3 Beds
2.1 Baths
2,540 SqFt
SOLD DATE : 08/13/2021
Key Details
Sold Price $425,000
Property Type Single Family Home
Sub Type Single Family Residence
Listing Status Sold
Purchase Type For Sale
Square Footage 2,540 sqft
Price per Sqft $167
MLS Listing ID 21188533
Sold Date 08/13/21
Style Stories2, Craftsman
Bedrooms 3
Full Baths 2
Year Built 2011
Annual Tax Amount $4,379
Tax Year 2020
Lot Size 6,098 Sqft
Property Description
Delightful craftsman built home! You must see this Fantastic oversized kitchen with floor to ceiling hickory cabinets,Granite counters with island & Grand eat bar, Spacious dining area,Tile floored entry & kitchen.Indoor laundry room offers wash sink & extra storage.Main level master w/porcelain/travertine walk in shower & double sinks.Upstairs bonus/family room w/ walk in storage & full bath.Fenced yard w/patio & underground sprinklers,Bonus 14 x 41 ft gated RV parking w/full 110 hookup & sewer
Location
State OR
County Lane
Area _237
Rooms
Basement Crawl Space
Interior
Interior Features Granite, Laundry
Heating Forced Air
Cooling Heat Pump
Fireplaces Type Electric, Gas
Appliance Cook Island, Dishwasher, Disposal, Free Standing Range, Granite, Microwave
Exterior
Exterior Feature Fenced, Porch, R V Hookup, R V Parking, Sprinkler, Tool Shed, Yard
Garage Spaces 2.0
Roof Type Composition
Garage No
Building
Lot Description Level
Story 2
Foundation Stem Wall
Sewer Public Sewer
Water Public Water
Level or Stories 2
Schools
Elementary Schools Laurel
Middle Schools Oaklea
High Schools Junction City
Others
Senior Community No
Acceptable Financing Cash, Conventional, FHA, VALoan
Listing Terms Cash, Conventional, FHA, VALoan
Read Less Info
Want to know what your home might be worth? Contact us for a FREE valuation!

Our team is ready to help you sell your home for the highest possible price ASAP


morganblackwellhomes@gmail.com
16037 SW Upper Boones Ferry Rd Suite 150, Tigard, OR, 97224, USA

