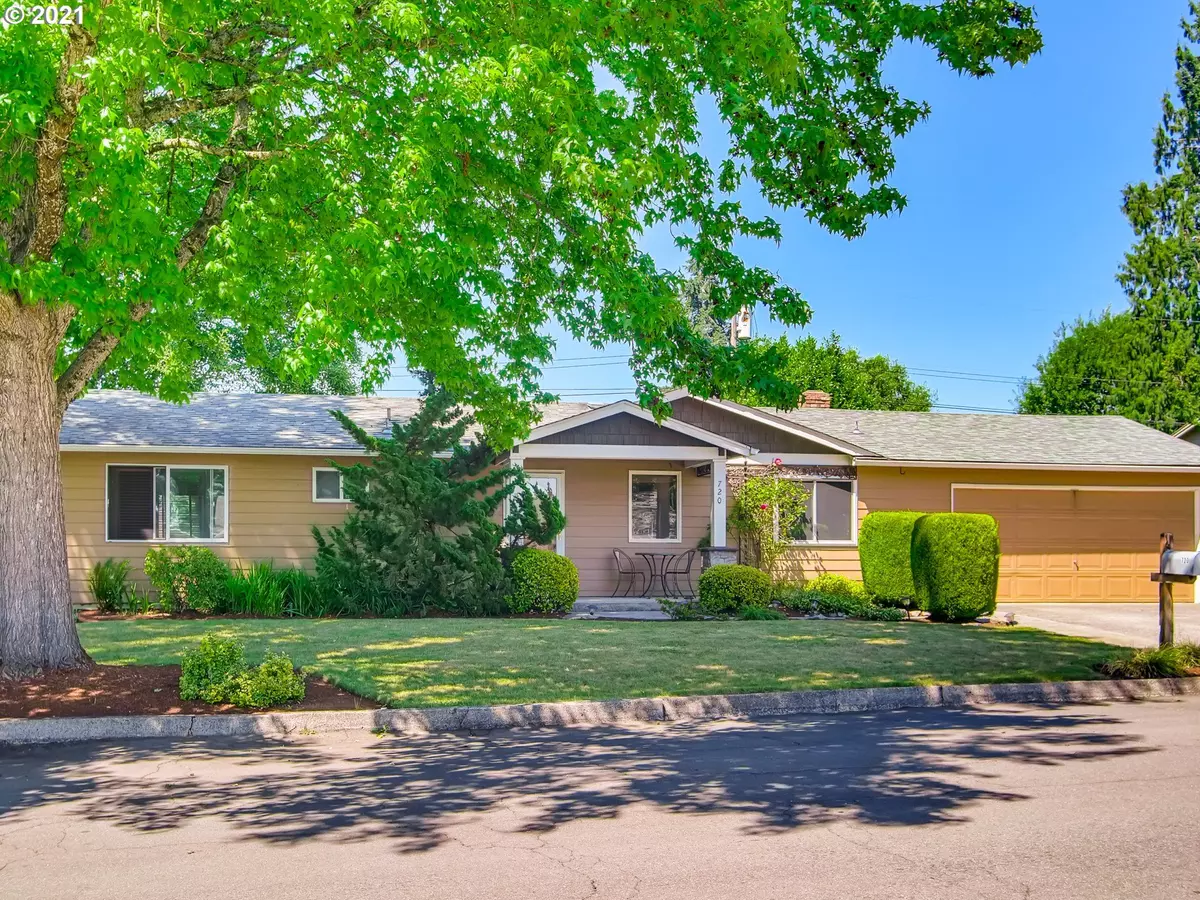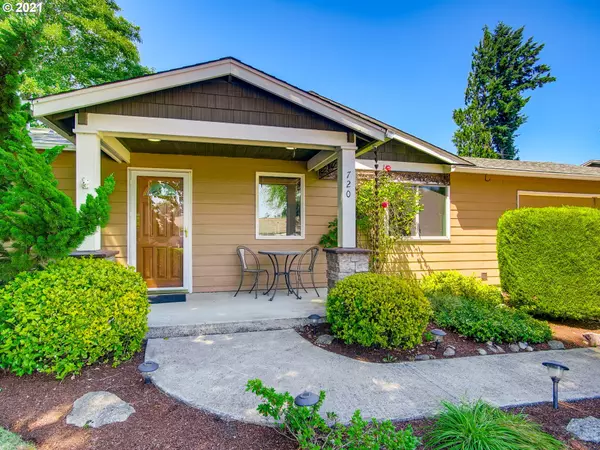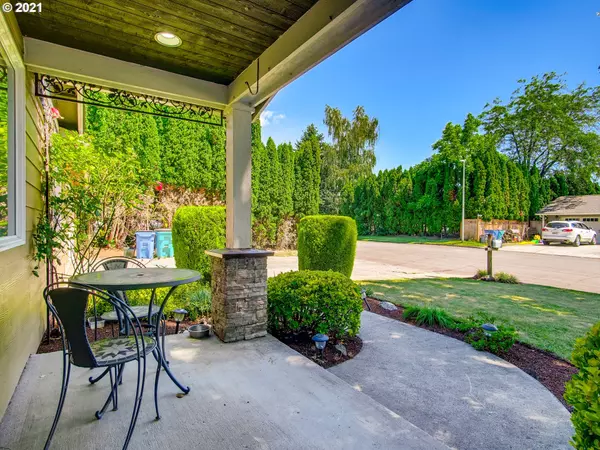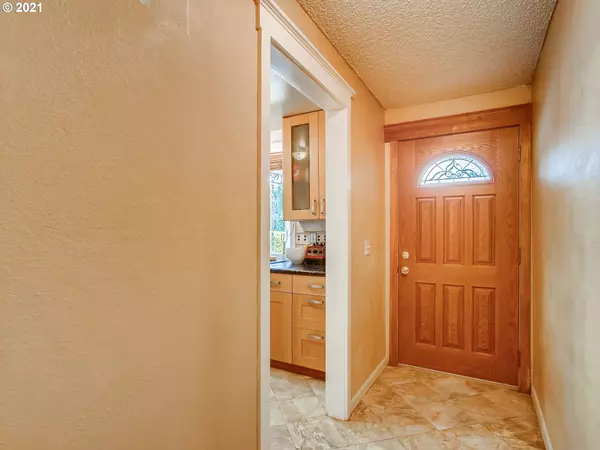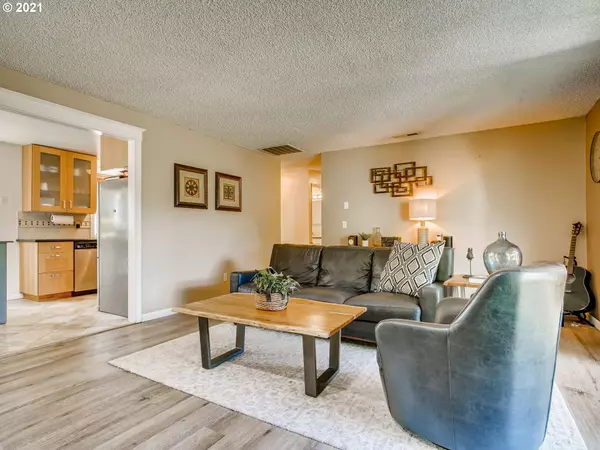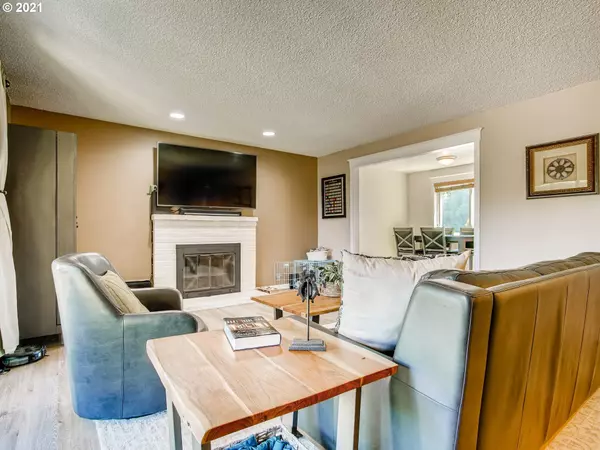Bought with Keller Williams Realty
$385,000
$389,000
1.0%For more information regarding the value of a property, please contact us for a free consultation.
3 Beds
1.1 Baths
1,104 SqFt
SOLD DATE : 08/09/2021
Key Details
Sold Price $385,000
Property Type Single Family Home
Sub Type Single Family Residence
Listing Status Sold
Purchase Type For Sale
Square Footage 1,104 sqft
Price per Sqft $348
Subdivision Hazel Dell
MLS Listing ID 21608643
Sold Date 08/09/21
Style Stories1, Ranch
Bedrooms 3
Full Baths 1
Year Built 1973
Annual Tax Amount $3,047
Tax Year 2021
Lot Size 7,405 Sqft
Property Description
Lovely updated Hazel Dell ranch home ready for its new owner. 3 bedrooms & 1 full bath, plus 1/2 bath in primary bedroom. Granite & stainless kitchen with built-in microwave oven/hood & dining space. Vinyl plank floors in living/dining rooms, wood-burning fireplace, slider out to large covered patio. Wonderful fenced back yard with chicken coop & large shed. Fiber cement siding on front of house. Heat pump to keep you cool on hot days! Lawn sprinklers in front yard & RV parking too!
Location
State WA
County Clark
Area _41
Rooms
Basement None
Interior
Interior Features Tile Floor, Vinyl Floor, Wallto Wall Carpet
Heating Forced Air, Heat Pump
Cooling Heat Pump
Fireplaces Number 1
Fireplaces Type Wood Burning
Appliance Dishwasher, Free Standing Range, Microwave
Exterior
Exterior Feature Covered Patio, Fenced, Poultry Coop, R V Parking, Tool Shed
Parking Features Attached
Garage Spaces 2.0
Roof Type Composition
Garage Yes
Building
Lot Description Level
Story 1
Foundation Concrete Perimeter
Sewer Public Sewer
Water Public Water
Level or Stories 1
Schools
Elementary Schools Eisenhower
Middle Schools Jason Lee
High Schools Columbia River
Others
Senior Community No
Acceptable Financing Cash, Conventional, FHA, VALoan
Listing Terms Cash, Conventional, FHA, VALoan
Read Less Info
Want to know what your home might be worth? Contact us for a FREE valuation!

Our team is ready to help you sell your home for the highest possible price ASAP


morganblackwellhomes@gmail.com
16037 SW Upper Boones Ferry Rd Suite 150, Tigard, OR, 97224, USA

