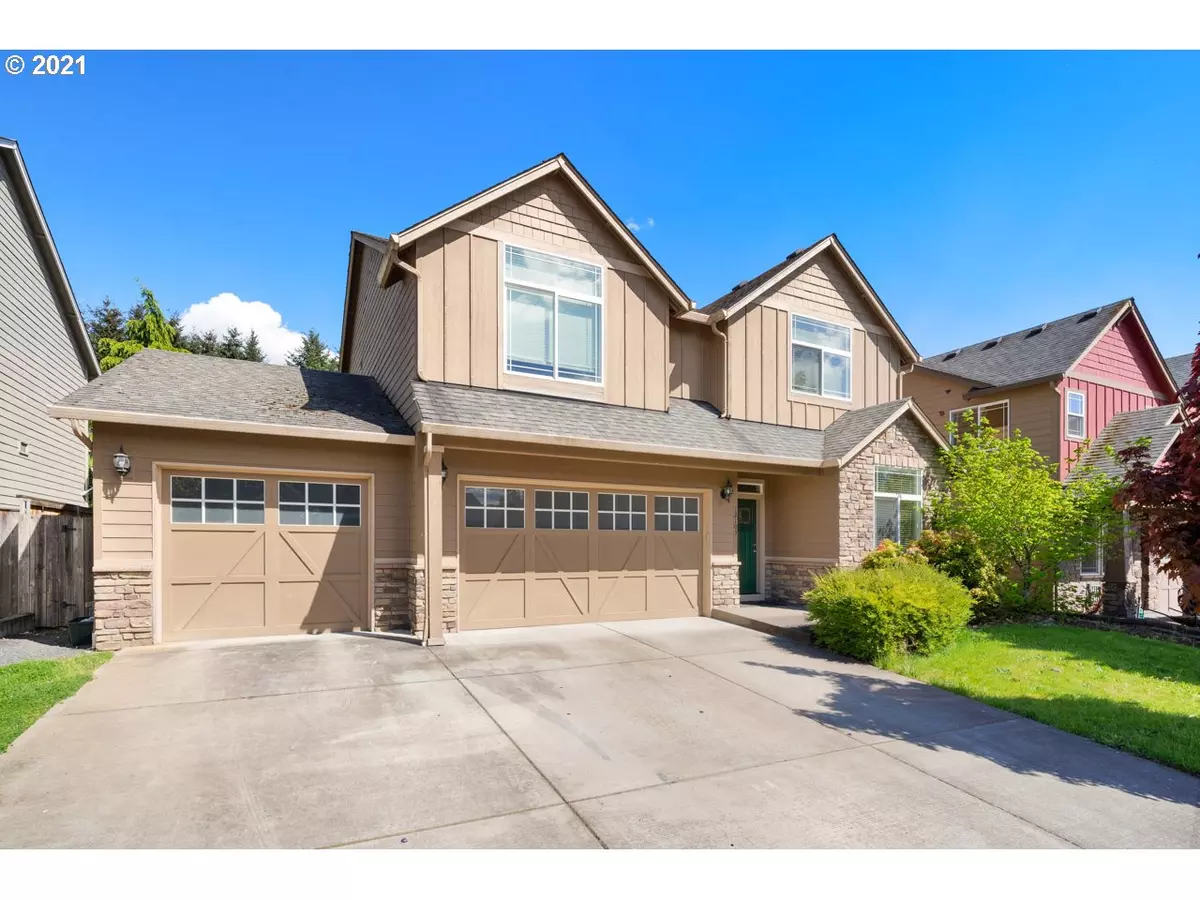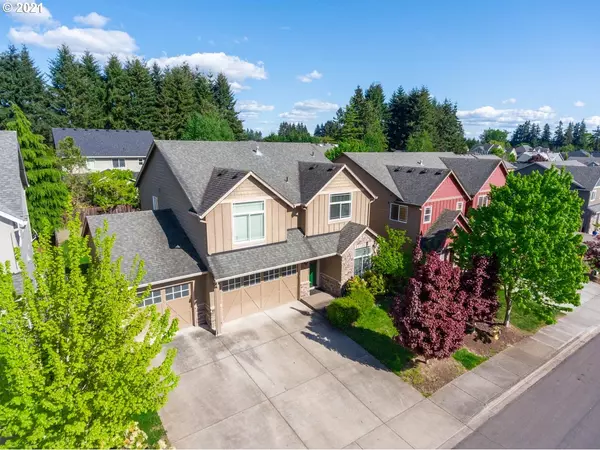Bought with Worldrelo Inc.
$592,000
$569,900
3.9%For more information regarding the value of a property, please contact us for a free consultation.
4 Beds
2.1 Baths
2,724 SqFt
SOLD DATE : 06/03/2021
Key Details
Sold Price $592,000
Property Type Single Family Home
Sub Type Single Family Residence
Listing Status Sold
Purchase Type For Sale
Square Footage 2,724 sqft
Price per Sqft $217
Subdivision Messner Estates
MLS Listing ID 21579732
Sold Date 06/03/21
Style Stories2, Craftsman
Bedrooms 4
Full Baths 2
Year Built 2007
Annual Tax Amount $5,352
Tax Year 2020
Lot Size 6,098 Sqft
Property Description
Beautiful home in Messner Estates with all the amenities! Hardwood floors, AC, large master suite with vaulted ceilings, 9ft main floor ceilings, slab granite, stainless appliances. Kitchen has double oven, custom cabinets, 4 car garage! Lots of room, quality amenities. NO HOA. Skyview high school. Covered patio with gas hookup for your summer BBQ's. Check out the 3d tour and schedule your showing now before it is to late.
Location
State WA
County Clark
Area _43
Rooms
Basement Crawl Space
Interior
Interior Features Ceiling Fan, Garage Door Opener, Hardwood Floors, Jetted Tub, Tile Floor
Heating Forced Air
Fireplaces Number 1
Fireplaces Type Gas
Appliance Builtin Oven, Dishwasher, Disposal, Free Standing Range, Free Standing Refrigerator, Granite, Instant Hot Water, Microwave
Exterior
Exterior Feature Covered Patio, Gas Hookup, Sprinkler
Parking Features Attached, ExtraDeep, Tandem
Garage Spaces 4.0
Roof Type Composition
Garage Yes
Building
Lot Description Level
Story 2
Sewer Public Sewer
Water Public Water
Level or Stories 2
Schools
Elementary Schools Felida
Middle Schools Jefferson
High Schools Skyview
Others
Senior Community No
Acceptable Financing Cash, Conventional
Listing Terms Cash, Conventional
Read Less Info
Want to know what your home might be worth? Contact us for a FREE valuation!

Our team is ready to help you sell your home for the highest possible price ASAP


morganblackwellhomes@gmail.com
16037 SW Upper Boones Ferry Rd Suite 150, Tigard, OR, 97224, USA






