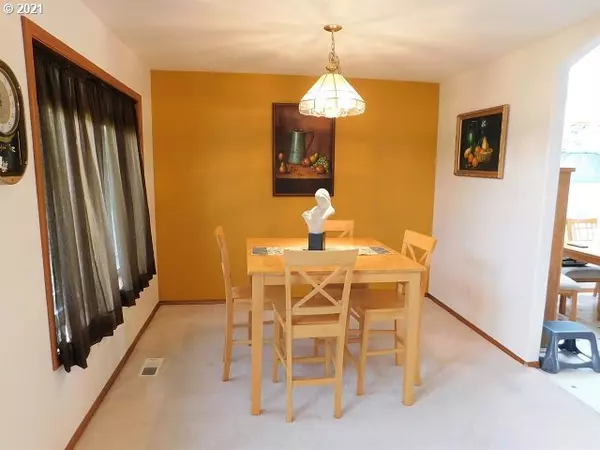Bought with Living Room Realty
$419,000
$419,000
For more information regarding the value of a property, please contact us for a free consultation.
3 Beds
2 Baths
1,690 SqFt
SOLD DATE : 06/04/2021
Key Details
Sold Price $419,000
Property Type Single Family Home
Sub Type Single Family Residence
Listing Status Sold
Purchase Type For Sale
Square Footage 1,690 sqft
Price per Sqft $247
MLS Listing ID 21189766
Sold Date 06/04/21
Style Stories1, Ranch
Bedrooms 3
Full Baths 2
Year Built 1997
Annual Tax Amount $2,955
Tax Year 2020
Lot Size 10,454 Sqft
Property Description
Wonderful single level home with tons of natural light, and plenty of space to park your toys. Grand living room with vaulted ceilings and floor to ceiling windows leads to the formal dining room. With a great room feeling, the large kitchen with cooking island, eating area and family room with a cozy gas fireplace is great for entertaining! Slider leads out to a nice patio and large fenced yard. Cute tool shed in the back, and along side the house is a big blacktop area for the RV or boat!
Location
State OR
County Columbia
Area _155
Rooms
Basement Crawl Space
Interior
Interior Features Ceiling Fan, High Ceilings, Laundry, Vaulted Ceiling, Vinyl Floor, Wallto Wall Carpet
Heating Forced Air
Cooling Central Air
Fireplaces Number 1
Fireplaces Type Gas
Appliance Cook Island, Dishwasher, Disposal, Down Draft, Island, Tile
Exterior
Exterior Feature Fenced, Patio, R V Parking, Tool Shed, Yard
Parking Features Attached
Garage Spaces 2.0
Roof Type Composition
Garage Yes
Building
Lot Description Level
Story 1
Foundation Concrete Perimeter
Sewer Public Sewer
Water Public Water
Level or Stories 1
Schools
Elementary Schools Lewis & Clark
Middle Schools St Helens
High Schools St Helens
Others
Senior Community No
Acceptable Financing Cash, Conventional, FHA, VALoan
Listing Terms Cash, Conventional, FHA, VALoan
Read Less Info
Want to know what your home might be worth? Contact us for a FREE valuation!

Our team is ready to help you sell your home for the highest possible price ASAP


morganblackwellhomes@gmail.com
16037 SW Upper Boones Ferry Rd Suite 150, Tigard, OR, 97224, USA






