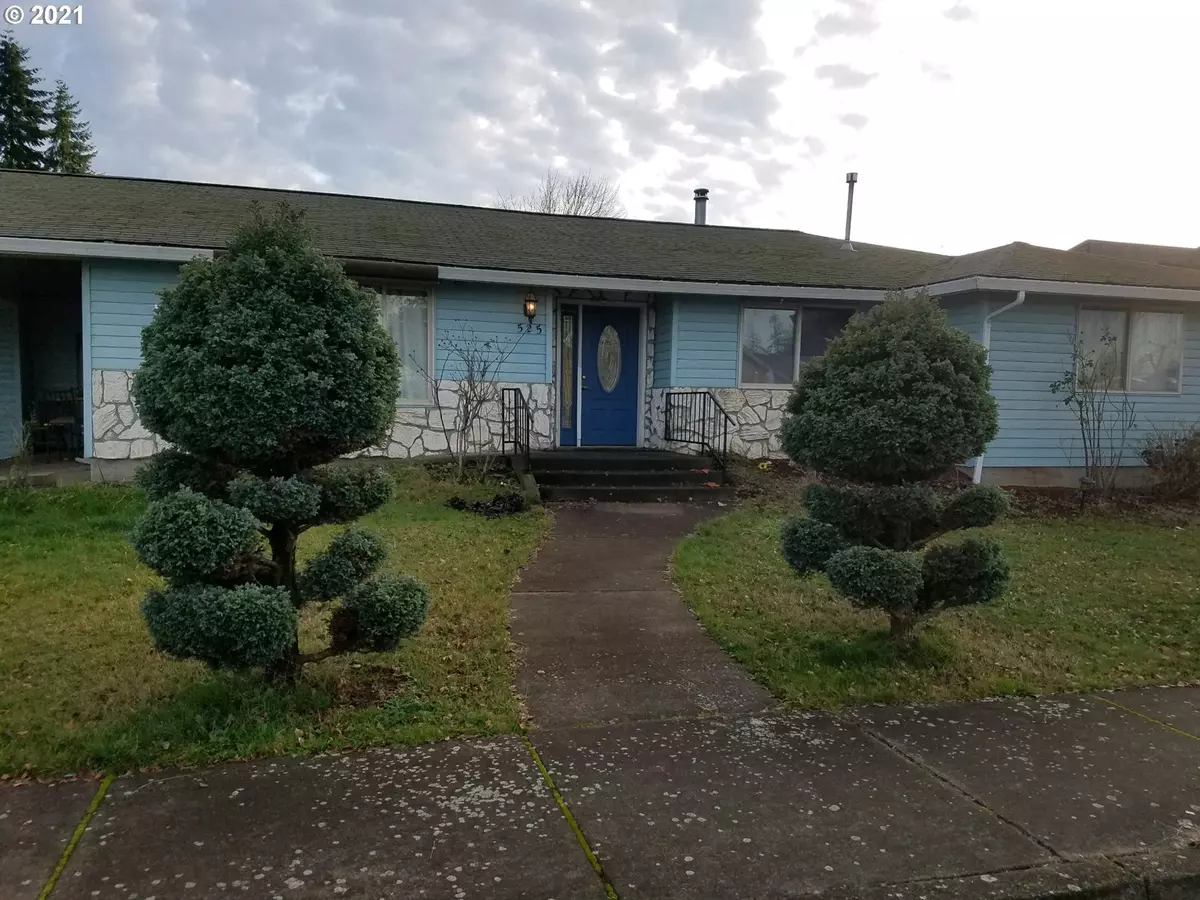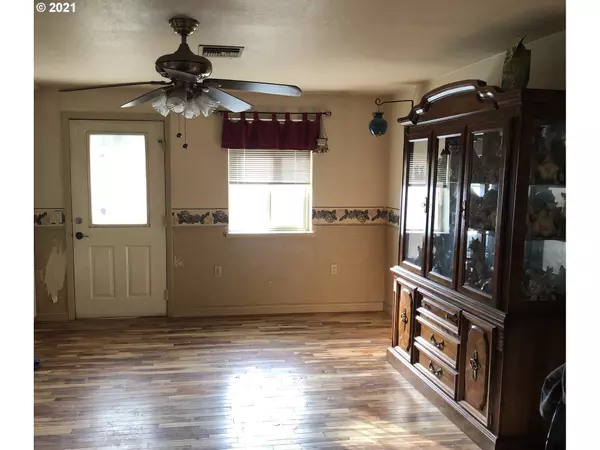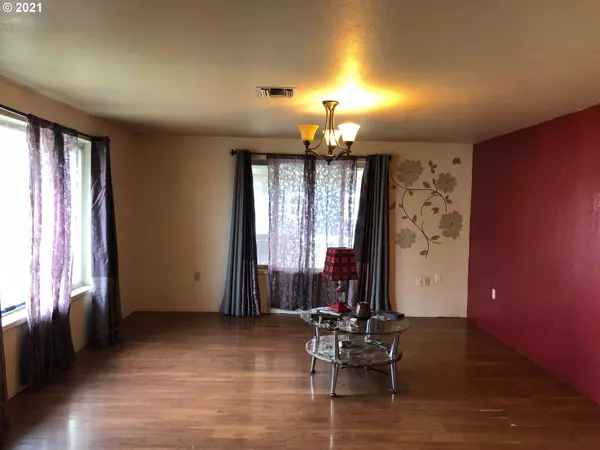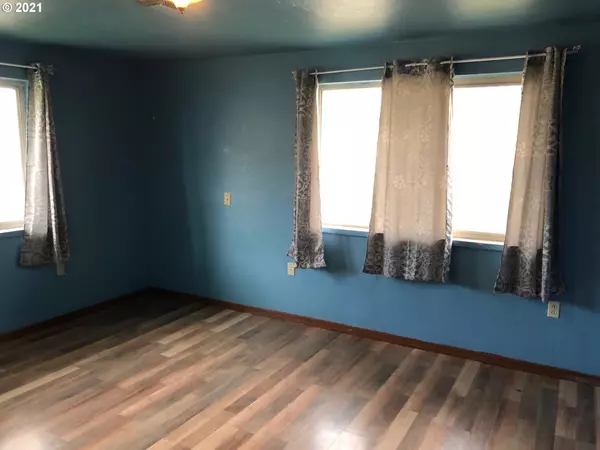Bought with Hybrid Real Estate
$278,000
$269,000
3.3%For more information regarding the value of a property, please contact us for a free consultation.
3 Beds
2.1 Baths
1,649 SqFt
SOLD DATE : 03/05/2021
Key Details
Sold Price $278,000
Property Type Single Family Home
Sub Type Single Family Residence
Listing Status Sold
Purchase Type For Sale
Square Footage 1,649 sqft
Price per Sqft $168
MLS Listing ID 21121535
Sold Date 03/05/21
Style Stories1, Ranch
Bedrooms 3
Full Baths 2
HOA Y/N No
Year Built 1987
Annual Tax Amount $3,784
Tax Year 2020
Lot Size 6,098 Sqft
Property Description
Elevation certificate on file. Spacious and solid with plenum foundation with ample crawlspace. Home in need of cosmetic TLC but seems sound. Great view of farm field and located in the convenient little town of Junction City which offers most services needed. Master w/ private bath, forced air heat pump, certified woodstove, some hardwood flooring, newer gutters, hi speed internet available. Great investment home.
Location
State OR
County Lane
Area _237
Zoning R2
Rooms
Basement Crawl Space, Other
Interior
Interior Features Ceiling Fan, Central Vacuum, Hardwood Floors, Laminate Flooring, Laundry, Tile Floor
Heating Forced Air, Heat Pump
Cooling Heat Pump
Fireplaces Number 1
Fireplaces Type Stove, Wood Burning
Appliance Builtin Range, Cook Island, Dishwasher, Disposal, Free Standing Refrigerator, Granite, Plumbed For Ice Maker, Water Purifier
Exterior
Exterior Feature Sprinkler
Parking Features Attached, Carport
Garage Spaces 2.0
View Y/N true
View Mountain, Territorial
Roof Type Composition
Garage Yes
Building
Lot Description Level
Story 1
Foundation Concrete Perimeter, Other
Sewer Public Sewer
Water Public Water
Level or Stories 1
New Construction No
Schools
Elementary Schools Laurel
Middle Schools Oaklea
High Schools Junction City
Others
Senior Community No
Acceptable Financing Cash, Conventional
Listing Terms Cash, Conventional
Read Less Info
Want to know what your home might be worth? Contact us for a FREE valuation!

Our team is ready to help you sell your home for the highest possible price ASAP


morganblackwellhomes@gmail.com
16037 SW Upper Boones Ferry Rd Suite 150, Tigard, OR, 97224, USA






