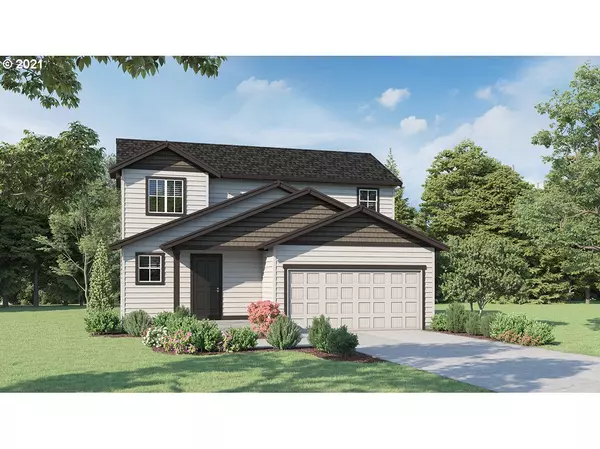Bought with Non Rmls Broker
$340,520
$340,520
For more information regarding the value of a property, please contact us for a free consultation.
3 Beds
2.1 Baths
1,278 SqFt
SOLD DATE : 04/13/2021
Key Details
Sold Price $340,520
Property Type Single Family Home
Sub Type Single Family Residence
Listing Status Sold
Purchase Type For Sale
Square Footage 1,278 sqft
Price per Sqft $266
Subdivision Northstar (New Construction)
MLS Listing ID 21048686
Sold Date 04/13/21
Style Stories2
Bedrooms 3
Full Baths 2
Year Built 2021
Tax Year 2021
Property Description
Cul-de-sac home site! The Shiloh plan is an affordable home with everything that you could want! 3bd, 2.5 ba, 2 car garage. Open concept layout on the main and bedrooms upstairs. Quartz countertops, laminate flooring, gas range and pantry! Hi-efficiency furnace, hybrid heat pump water heater and SmartHome Package included! Photos representational of plan. Estimated April completion.
Location
State OR
County Marion
Area _176
Rooms
Basement Crawl Space
Interior
Interior Features Laminate Flooring, Quartz, Wallto Wall Carpet
Heating E N E R G Y S T A R Qualified Equipment, Forced Air95 Plus
Cooling Air Conditioning Ready
Appliance Disposal, Gas Appliances
Exterior
Exterior Feature Yard
Garage Attached
Garage Spaces 2.0
Roof Type Composition
Garage Yes
Building
Lot Description Cul_de_sac
Story 2
Foundation Concrete Perimeter
Sewer Public Sewer
Water Public Water
Level or Stories 2
Schools
Elementary Schools Hammond
Middle Schools Stephens
High Schools Mckay
Others
Senior Community No
Acceptable Financing Cash, Conventional, FHA, VALoan
Listing Terms Cash, Conventional, FHA, VALoan
Read Less Info
Want to know what your home might be worth? Contact us for a FREE valuation!

Our team is ready to help you sell your home for the highest possible price ASAP


morganblackwellhomes@gmail.com
16037 SW Upper Boones Ferry Rd Suite 150, Tigard, OR, 97224, USA


