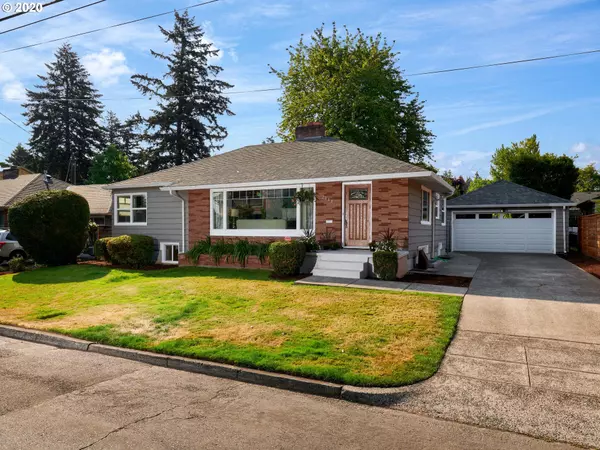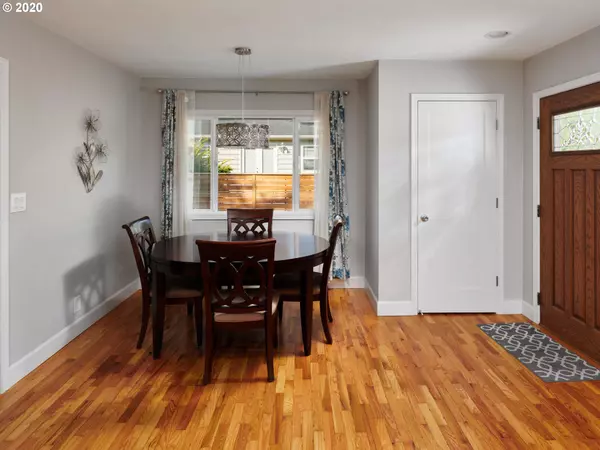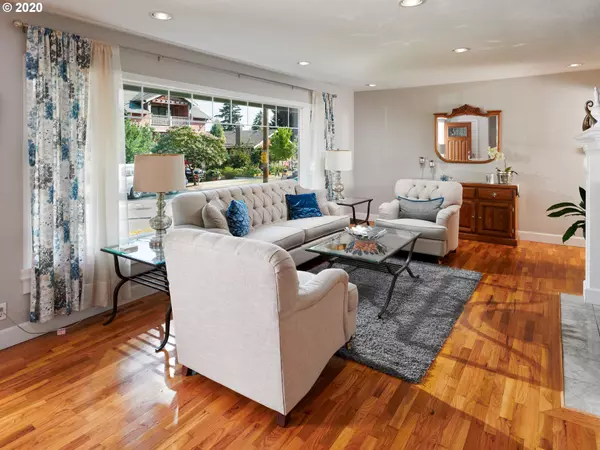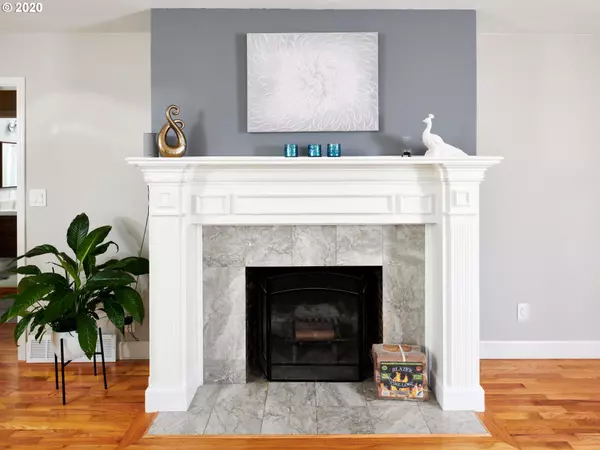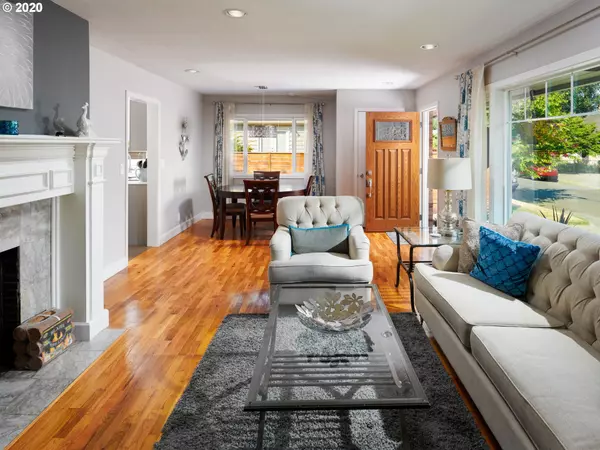Bought with Scout Realty Co.
$700,000
$699,900
For more information regarding the value of a property, please contact us for a free consultation.
5 Beds
2 Baths
2,494 SqFt
SOLD DATE : 10/09/2020
Key Details
Sold Price $700,000
Property Type Single Family Home
Sub Type Single Family Residence
Listing Status Sold
Purchase Type For Sale
Square Footage 2,494 sqft
Price per Sqft $280
Subdivision Concordia
MLS Listing ID 20082206
Sold Date 10/09/20
Style Mid Century Modern, Ranch
Bedrooms 5
Full Baths 2
HOA Y/N No
Year Built 1956
Annual Tax Amount $6,191
Tax Year 2019
Property Description
Wait until you see this Classic 50's Ranch with nicely finished basement sitting on a 7,000 square foot lot. Crisp & clean lines of design help show off the gorgeous hardwood flooring. All surfaces have been updated including a top of the line Kitchen and Bathroom Remodel. Fabulous Natural Light flows throughout the home especially with the large picture window in the living room. Rare two car detached garage. Large covered patio and private fenced backyard. A True Must See!!!
Location
State OR
County Multnomah
Area _142
Rooms
Basement Finished
Interior
Interior Features Hardwood Floors, Laundry, Tile Floor, Wallto Wall Carpet, Wood Floors
Heating Forced Air
Cooling Window Unit
Fireplaces Number 2
Appliance Dishwasher, Disposal, Free Standing Range
Exterior
Exterior Feature Fenced, Patio, Porch, Yard
Parking Features Detached
Garage Spaces 2.0
View Y/N false
Roof Type Composition
Garage Yes
Building
Lot Description Level
Story 2
Foundation Concrete Perimeter
Sewer Public Sewer
Water Public Water
Level or Stories 2
New Construction No
Schools
Elementary Schools Vernon
Middle Schools Vernon
High Schools Jefferson
Others
Senior Community No
Acceptable Financing Cash, Conventional
Listing Terms Cash, Conventional
Read Less Info
Want to know what your home might be worth? Contact us for a FREE valuation!

Our team is ready to help you sell your home for the highest possible price ASAP


morganblackwellhomes@gmail.com
16037 SW Upper Boones Ferry Rd Suite 150, Tigard, OR, 97224, USA


