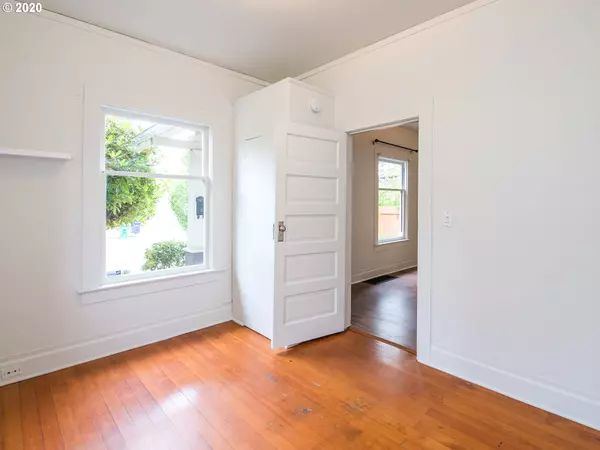Bought with Dwell Realty
$537,000
$459,000
17.0%For more information regarding the value of a property, please contact us for a free consultation.
2 Beds
1 Bath
1,668 SqFt
SOLD DATE : 09/25/2020
Key Details
Sold Price $537,000
Property Type Single Family Home
Sub Type Single Family Residence
Listing Status Sold
Purchase Type For Sale
Square Footage 1,668 sqft
Price per Sqft $321
Subdivision Alberta Arts
MLS Listing ID 20560527
Sold Date 09/25/20
Style Bungalow, Craftsman
Bedrooms 2
Full Baths 1
HOA Y/N No
Year Built 1908
Annual Tax Amount $2,422
Tax Year 2019
Lot Size 4,791 Sqft
Property Description
Live in the heart of the Alberta Arts district! This 2bed+2 bonus room shotgun-style bungalow showcases the best old era details & quirks, mixed w/modern updates that make for easy living in an antique home! Bright & sunny interior with original wainscoting details in the formal dining room leads to the office/den. Large upstairs family room/primary bdrm and walk-in closet make for a cozy retreat. Big private backyard! Dollhouse
Location
State OR
County Multnomah
Area _142
Rooms
Basement Partial Basement, Unfinished
Interior
Interior Features Jetted Tub, Laundry, Soaking Tub, Wood Floors
Heating Forced Air
Cooling Wall Unit
Appliance Dishwasher, E N E R G Y S T A R Qualified Appliances, Free Standing Gas Range, Free Standing Refrigerator, Gas Appliances, Range Hood, Stainless Steel Appliance, Tile
Exterior
Exterior Feature Deck, Fenced, Porch, Tool Shed, Yard
View Y/N false
Garage No
Building
Lot Description Level
Story 3
Foundation Concrete Perimeter, Other, Skirting
Sewer Public Sewer
Water Public Water
Level or Stories 3
New Construction No
Schools
Elementary Schools Vernon
Middle Schools Vernon
High Schools Jefferson
Others
Senior Community No
Acceptable Financing Cash, Conventional, FHA, VALoan
Listing Terms Cash, Conventional, FHA, VALoan
Read Less Info
Want to know what your home might be worth? Contact us for a FREE valuation!

Our team is ready to help you sell your home for the highest possible price ASAP


morganblackwellhomes@gmail.com
16037 SW Upper Boones Ferry Rd Suite 150, Tigard, OR, 97224, USA






