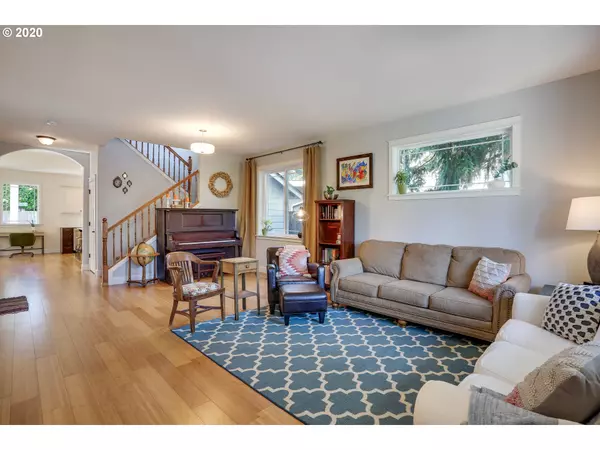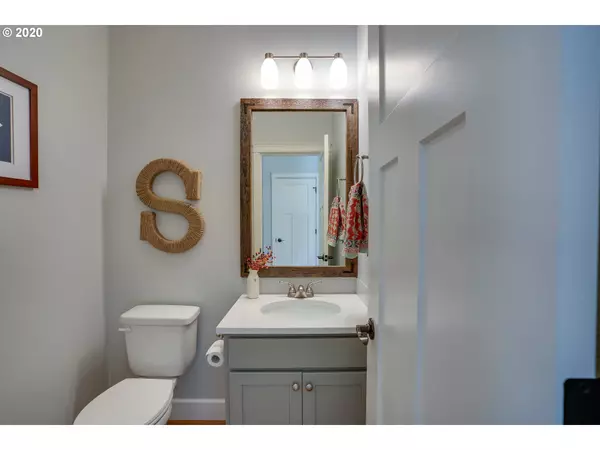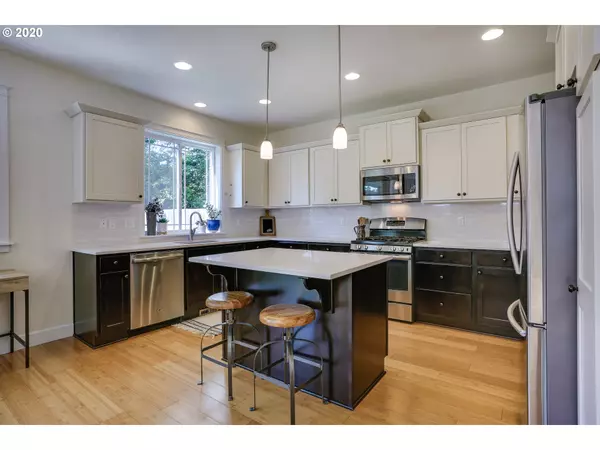Bought with Living Room Realty
$525,000
$499,000
5.2%For more information regarding the value of a property, please contact us for a free consultation.
4 Beds
2.1 Baths
2,198 SqFt
SOLD DATE : 07/02/2020
Key Details
Sold Price $525,000
Property Type Single Family Home
Sub Type Single Family Residence
Listing Status Sold
Purchase Type For Sale
Square Footage 2,198 sqft
Price per Sqft $238
Subdivision Brentwood - Darlington
MLS Listing ID 20164639
Sold Date 07/02/20
Style Stories2, Craftsman
Bedrooms 4
Full Baths 2
HOA Y/N No
Year Built 2015
Annual Tax Amount $6,164
Tax Year 2019
Lot Size 4,356 Sqft
Property Description
Stunning modern craftsman home. Best of both worlds - old world details, modern amenities, & energy efficiency. Light & bright w/ updated appliances, quartz countertops, designer colors, tile work, built-ins, with an amazing open concept layout - perfect for entertaining. Huge master bedroom with full bath, and large covered patio that opens to your beautifully landscaped yard. Just around the corner from Brentwood Park and community center, just blocks from all the Woodstock district amenities.
Location
State OR
County Multnomah
Area _143
Zoning R5
Rooms
Basement None
Interior
Interior Features Hardwood Floors, High Ceilings, Laundry, Quartz, Vaulted Ceiling, Wallto Wall Carpet, Washer Dryer, Wood Floors
Heating Forced Air
Cooling Central Air
Fireplaces Number 1
Fireplaces Type Gas
Appliance Dishwasher, Free Standing Gas Range, Free Standing Refrigerator
Exterior
Exterior Feature Covered Patio, Fenced, Yard
Garage Attached
Garage Spaces 1.0
View Y/N false
Roof Type Composition
Garage Yes
Building
Lot Description Level
Story 2
Foundation Concrete Perimeter
Sewer Public Sewer
Water Public Water
Level or Stories 2
New Construction No
Schools
Elementary Schools Woodmere
Middle Schools Lane
High Schools Franklin
Others
Senior Community No
Acceptable Financing Cash, Conventional
Listing Terms Cash, Conventional
Read Less Info
Want to know what your home might be worth? Contact us for a FREE valuation!

Our team is ready to help you sell your home for the highest possible price ASAP


morganblackwellhomes@gmail.com
16037 SW Upper Boones Ferry Rd Suite 150, Tigard, OR, 97224, USA






