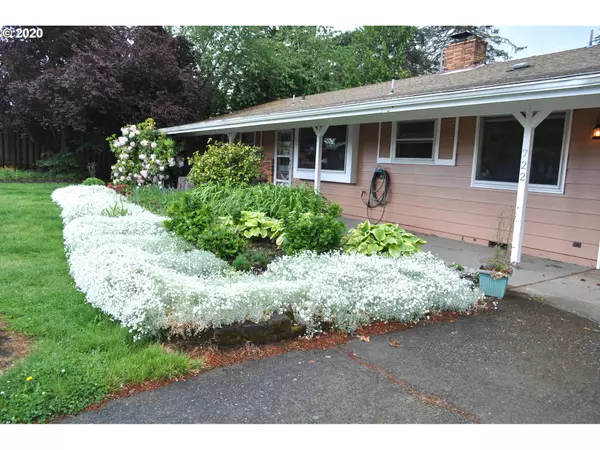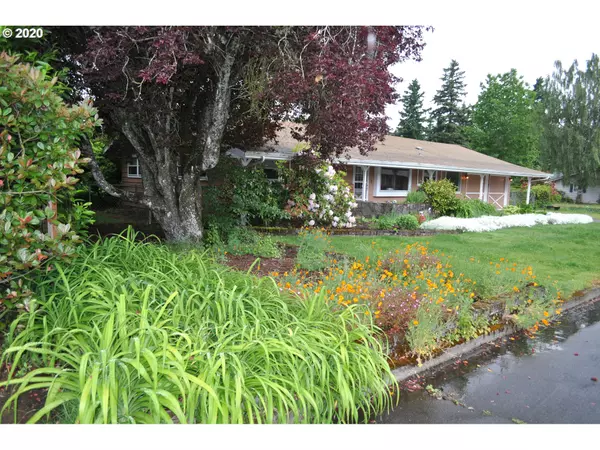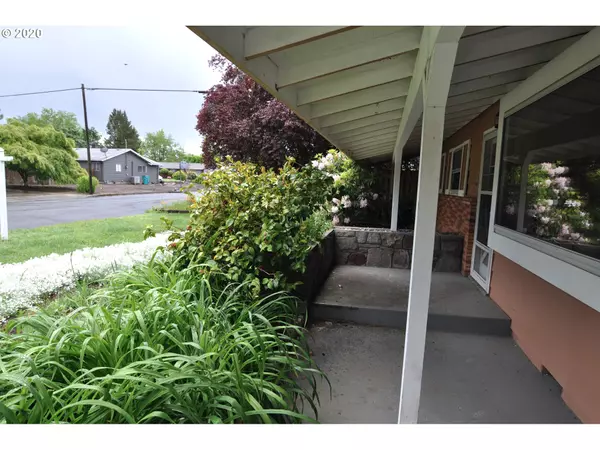Bought with Knipe Realty ERA Powered
$315,000
$310,000
1.6%For more information regarding the value of a property, please contact us for a free consultation.
3 Beds
2 Baths
1,308 SqFt
SOLD DATE : 06/22/2020
Key Details
Sold Price $315,000
Property Type Single Family Home
Sub Type Single Family Residence
Listing Status Sold
Purchase Type For Sale
Square Footage 1,308 sqft
Price per Sqft $240
Subdivision Vancouver Heights
MLS Listing ID 20529379
Sold Date 06/22/20
Style Stories1, Ranch
Bedrooms 3
Full Baths 2
HOA Y/N No
Year Built 1960
Annual Tax Amount $3,058
Tax Year 2020
Lot Size 0.270 Acres
Property Description
Great investor property or first time home buyer who wants to cosmetically enhance to taste! 3 bedroom, 2 bath ranch home in the popular Heights neighborhood. Features hardwood floors throughout! Nice big corner lot with RV/Boat off street parking. Enclosed sun room. Oversized two-car garage with space for storage or a shop. All appliances stay.
Location
State WA
County Clark
Area _12
Zoning R-6
Rooms
Basement Crawl Space
Interior
Interior Features Hardwood Floors, High Speed Internet, Washer Dryer
Heating Forced Air
Cooling Heat Pump
Fireplaces Number 1
Fireplaces Type Wood Burning
Appliance Builtin Oven, Cooktop, Dishwasher, Free Standing Refrigerator
Exterior
Exterior Feature Fenced, R V Parking, Yard
Parking Features Attached, Oversized
Garage Spaces 2.0
View Y/N false
Roof Type Composition
Garage Yes
Building
Lot Description Corner Lot, Level
Story 1
Foundation Concrete Perimeter
Sewer Public Sewer
Water Public Water
Level or Stories 1
New Construction No
Schools
Elementary Schools King
Middle Schools Mcloughlin
High Schools Fort Vancouver
Others
Senior Community No
Acceptable Financing Cash, Conventional
Listing Terms Cash, Conventional
Read Less Info
Want to know what your home might be worth? Contact us for a FREE valuation!

Our team is ready to help you sell your home for the highest possible price ASAP


morganblackwellhomes@gmail.com
16037 SW Upper Boones Ferry Rd Suite 150, Tigard, OR, 97224, USA






