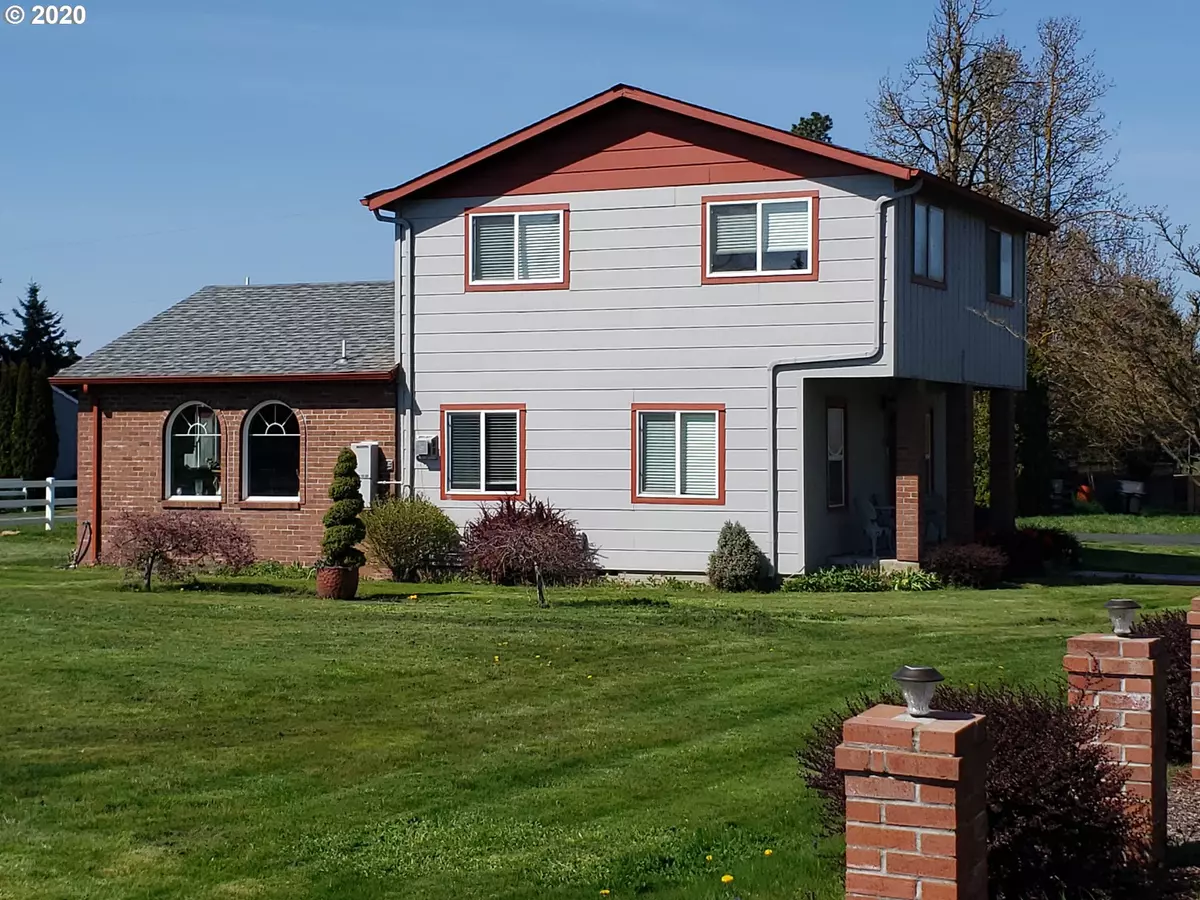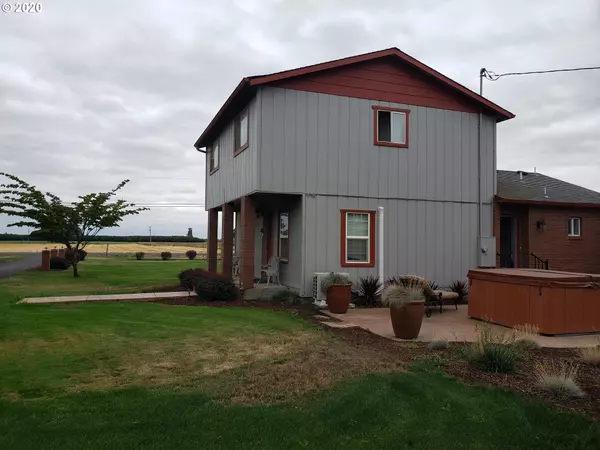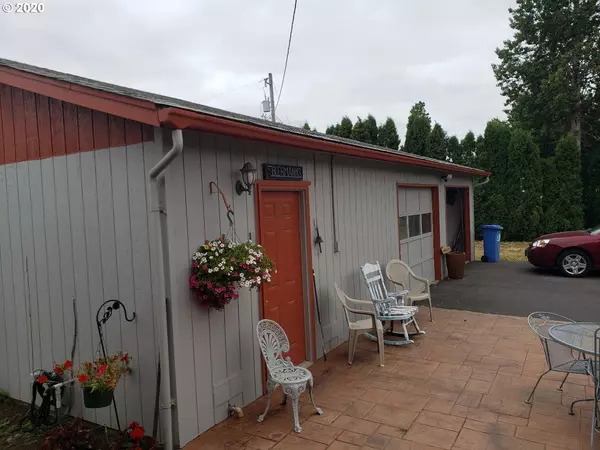Bought with Hybrid Real Estate
$396,000
$405,000
2.2%For more information regarding the value of a property, please contact us for a free consultation.
3 Beds
2 Baths
1,460 SqFt
SOLD DATE : 08/31/2020
Key Details
Sold Price $396,000
Property Type Single Family Home
Sub Type Single Family Residence
Listing Status Sold
Purchase Type For Sale
Square Footage 1,460 sqft
Price per Sqft $271
MLS Listing ID 20584004
Sold Date 08/31/20
Style Stories2, Other
Bedrooms 3
Full Baths 2
HOA Y/N No
Year Built 1901
Annual Tax Amount $2,394
Tax Year 2019
Lot Size 1.100 Acres
Property Description
Motivated Sellers!!! Take advantage of country living with this updated home just minutes to town! This property shows pride of ownership! The detached 2 car garage has an additional room that is currently being used as "entertainment space". The home boasts a beautiful large front yard, patio with stamped concrete, hot tub & the back property is perfect for gardening or starting a mini farm!
Location
State OR
County Lane
Area _237
Zoning RR5
Rooms
Basement Crawl Space
Interior
Interior Features Ceiling Fan, High Ceilings, Laundry, Tile Floor, Vaulted Ceiling, Wallto Wall Carpet
Heating Ductless, Heat Pump, Other
Cooling Heat Pump
Fireplaces Type Gas, Stove
Appliance Dishwasher, Free Standing Gas Range, Gas Appliances, Granite, Microwave, Stainless Steel Appliance, Tile
Exterior
Exterior Feature Free Standing Hot Tub, Garden, Gas Hookup, Outbuilding, Patio, R V Hookup, R V Parking, Sprinkler, Yard
Parking Features Detached, Oversized
Garage Spaces 2.0
View Y/N true
View Mountain, Valley
Roof Type Composition
Garage Yes
Building
Lot Description Gentle Sloping, Level
Story 2
Foundation Concrete Perimeter
Sewer Septic Tank
Water Private, Well
Level or Stories 2
New Construction No
Schools
Elementary Schools Laurel
Middle Schools Oaklea
High Schools Junction City
Others
Senior Community No
Acceptable Financing Cash, Conventional
Listing Terms Cash, Conventional
Read Less Info
Want to know what your home might be worth? Contact us for a FREE valuation!

Our team is ready to help you sell your home for the highest possible price ASAP


morganblackwellhomes@gmail.com
16037 SW Upper Boones Ferry Rd Suite 150, Tigard, OR, 97224, USA






