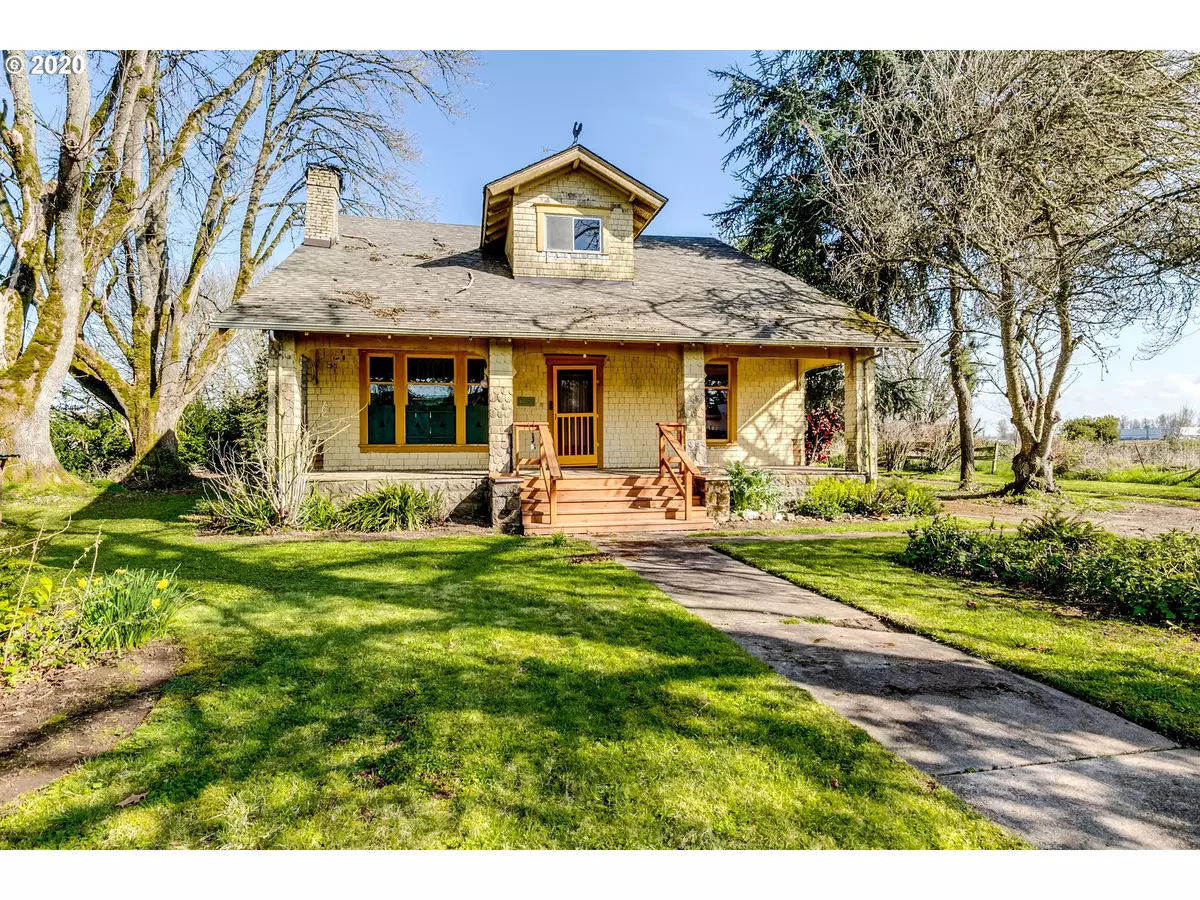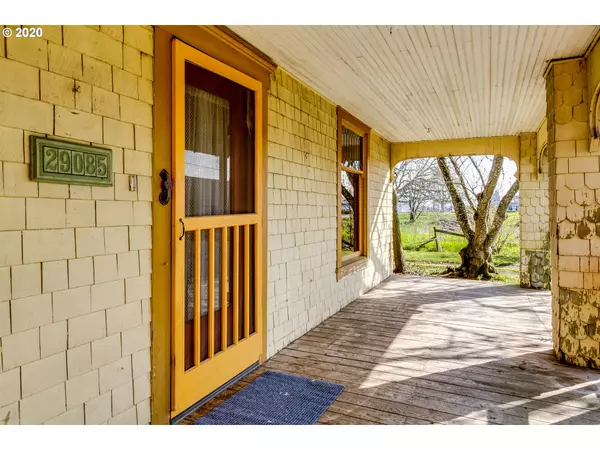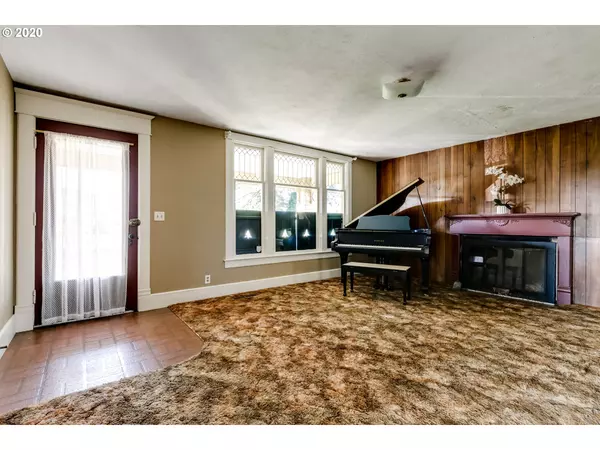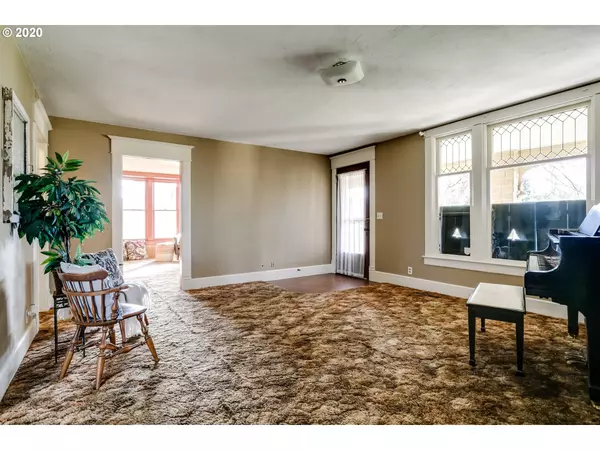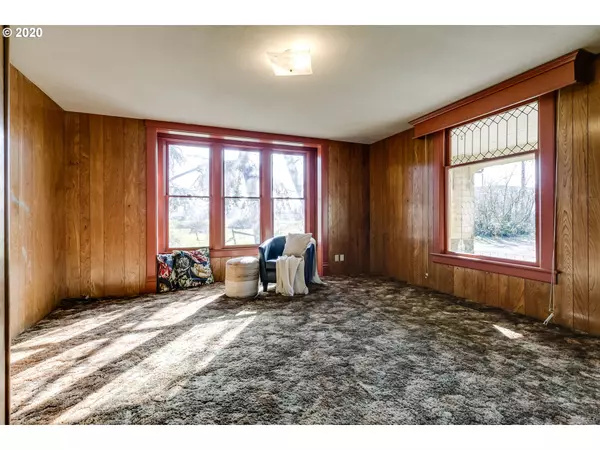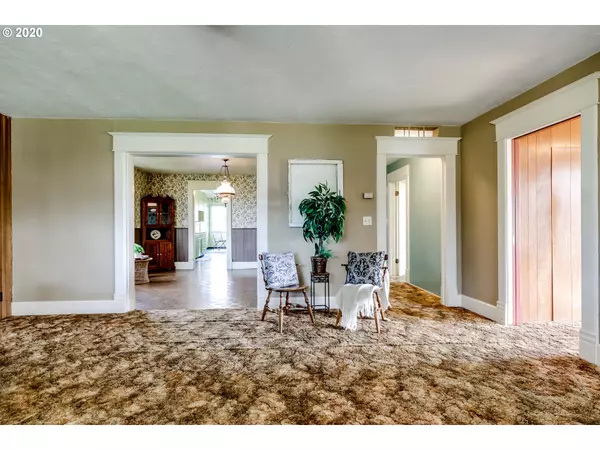Bought with Hybrid Real Estate
$385,000
$399,900
3.7%For more information regarding the value of a property, please contact us for a free consultation.
6 Beds
2 Baths
2,553 SqFt
SOLD DATE : 06/12/2020
Key Details
Sold Price $385,000
Property Type Single Family Home
Sub Type Single Family Residence
Listing Status Sold
Purchase Type For Sale
Square Footage 2,553 sqft
Price per Sqft $150
MLS Listing ID 20410621
Sold Date 06/12/20
Style Stories2, Craftsman
Bedrooms 6
Full Baths 2
HOA Y/N No
Year Built 1906
Annual Tax Amount $2,702
Tax Year 2019
Lot Size 1.460 Acres
Property Description
1906 Craftsman style home located on the edge of Junction City. 1.46 acres with home, garage/carport, original windmill and barn. Much of this property is original and is begging to be restored to its original beauty. The floor plan down stairs has so much potential for being an amazing space. Upstairs the bathroom is currently not in use;character in each room. Zoned E30 and just outside of the Junction City UGB.
Location
State OR
County Lane
Area _237
Zoning E30
Rooms
Basement Crawl Space
Interior
Interior Features Vinyl Floor, Wallto Wall Carpet, Wood Floors
Heating Forced Air
Cooling None
Fireplaces Number 1
Appliance Dishwasher, Free Standing Range
Exterior
Exterior Feature Barn, Porch, Workshop, Yard
Parking Features Detached
Garage Spaces 2.0
View Y/N true
View Seasonal, Territorial
Roof Type Composition
Garage Yes
Building
Lot Description Flood Zone, Level
Story 2
Foundation Block
Sewer Septic Tank
Water Well
Level or Stories 2
New Construction No
Schools
Elementary Schools Laurel
Middle Schools Oaklea
High Schools Junction City
Others
Senior Community No
Acceptable Financing Cash, Rehab
Listing Terms Cash, Rehab
Read Less Info
Want to know what your home might be worth? Contact us for a FREE valuation!

Our team is ready to help you sell your home for the highest possible price ASAP


morganblackwellhomes@gmail.com
16037 SW Upper Boones Ferry Rd Suite 150, Tigard, OR, 97224, USA

