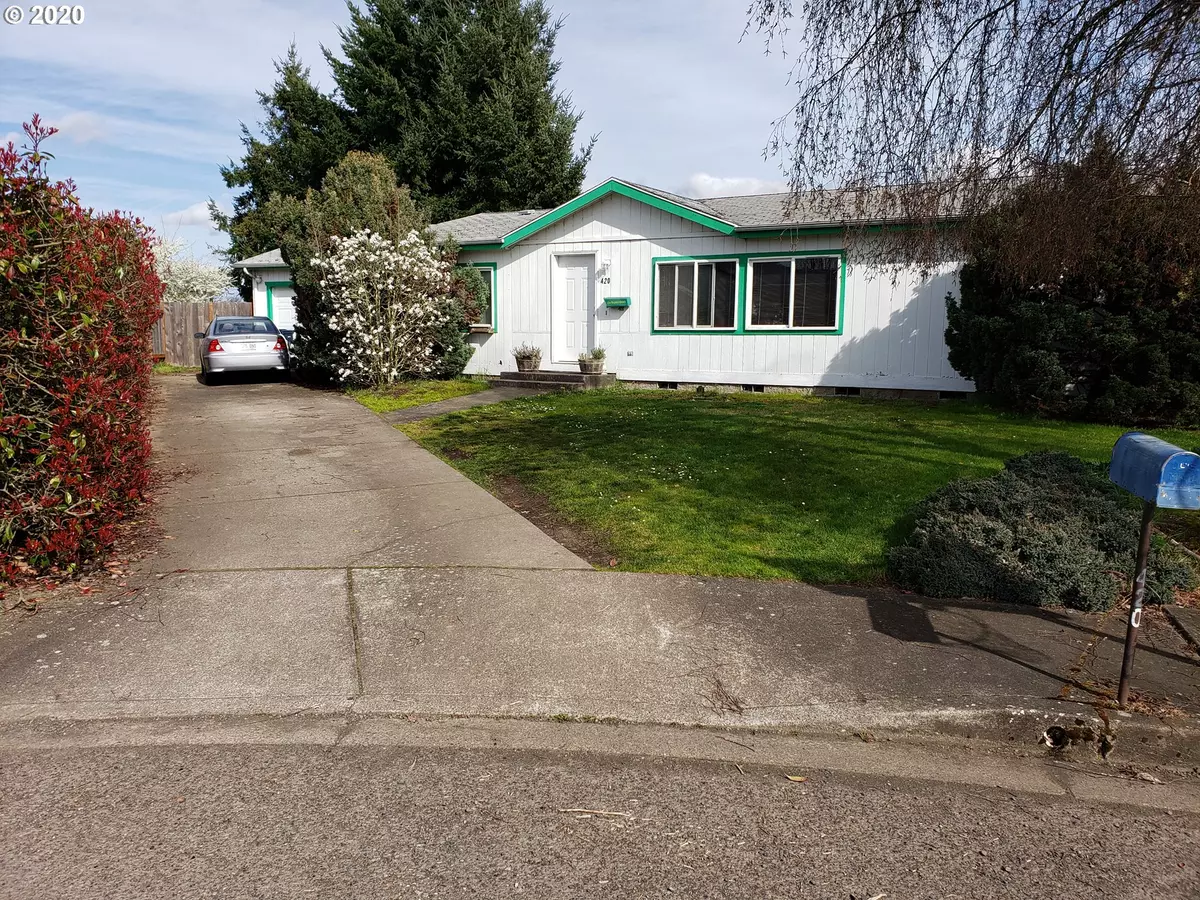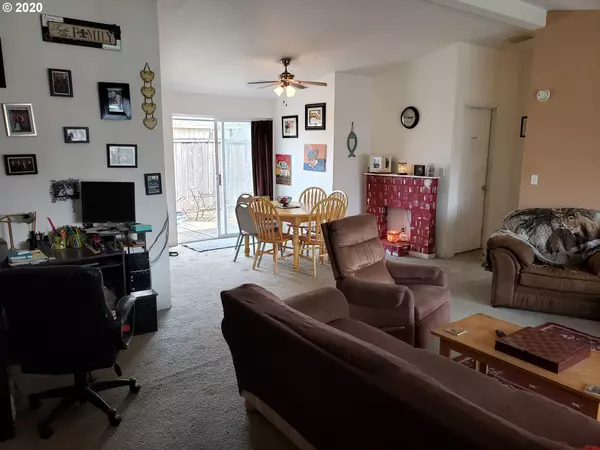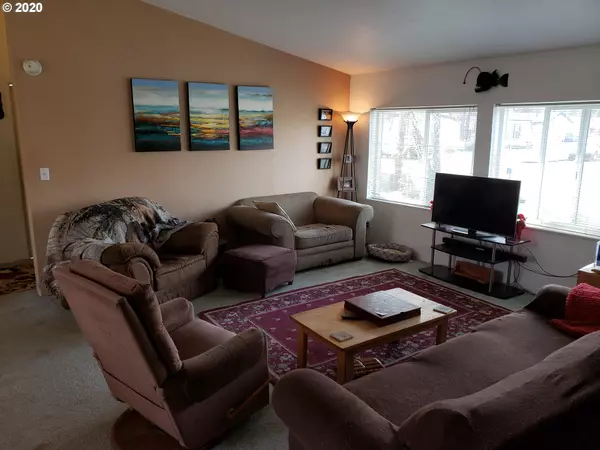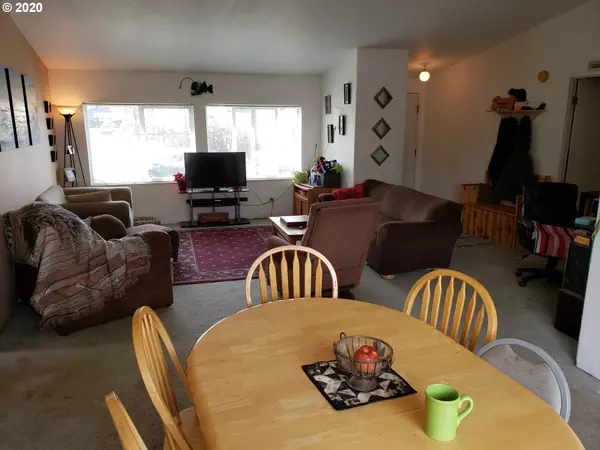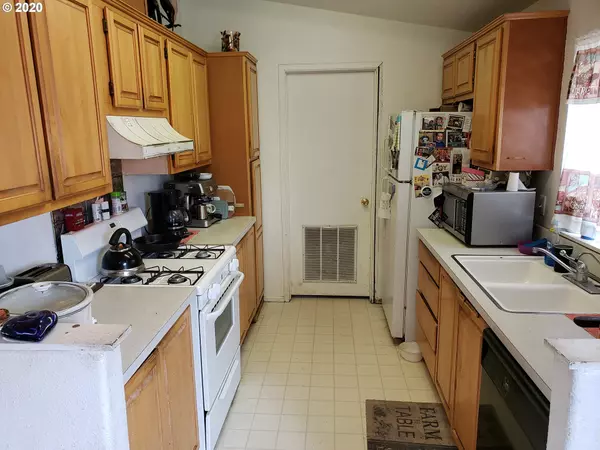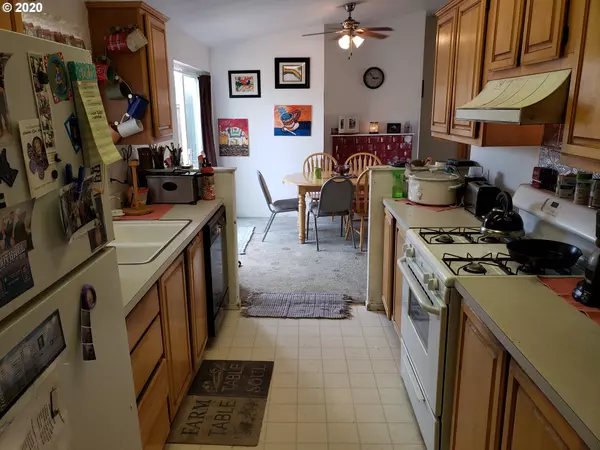Bought with Hybrid Real Estate
$142,000
$149,900
5.3%For more information regarding the value of a property, please contact us for a free consultation.
4 Beds
2 Baths
1,758 SqFt
SOLD DATE : 04/30/2020
Key Details
Sold Price $142,000
Property Type Manufactured Home
Sub Type Manufactured Homeon Real Property
Listing Status Sold
Purchase Type For Sale
Square Footage 1,758 sqft
Price per Sqft $80
MLS Listing ID 20327633
Sold Date 04/30/20
Style Stories1, Manufactured Home
Bedrooms 4
Full Baths 2
HOA Y/N No
Year Built 1995
Annual Tax Amount $2,062
Tax Year 2019
Lot Size 6,098 Sqft
Property Description
Large 4 bedroom, 2 bath home on its own land, located in a cul-de-sac neighborhood! Home features open living & dining rooms, master bedroom w/ private bath and a walk-in closet. Kitchen includes a gas range and lots of cabinet space. Partially converted garage adds the 4th bedroom with its own entrance, extra storage area or office, all while still leaving a partial garage/workspace. A large back deck and a fully fenced yard! Home being sold AS-IS with motivated sellers. Act fast!
Location
State OR
County Lane
Area _237
Zoning R4
Interior
Interior Features Ceiling Fan, Garage Door Opener, Laundry, Vaulted Ceiling, Vinyl Floor, Wallto Wall Carpet
Heating Forced Air
Appliance Dishwasher, Disposal, Free Standing Gas Range, Pantry, Range Hood
Exterior
Exterior Feature Deck, Fenced, R V Parking, Yard
Parking Features Attached, PartiallyConvertedtoLivingSpace
Garage Spaces 1.0
View Y/N false
Roof Type Composition
Garage Yes
Building
Lot Description Cul_de_sac
Story 1
Sewer Public Sewer
Water Public Water
Level or Stories 1
New Construction No
Schools
Elementary Schools Laurel
Middle Schools Oaklea
High Schools Junction City
Others
Senior Community No
Acceptable Financing CallListingAgent, Cash, Conventional
Listing Terms CallListingAgent, Cash, Conventional
Read Less Info
Want to know what your home might be worth? Contact us for a FREE valuation!

Our team is ready to help you sell your home for the highest possible price ASAP


morganblackwellhomes@gmail.com
16037 SW Upper Boones Ferry Rd Suite 150, Tigard, OR, 97224, USA

