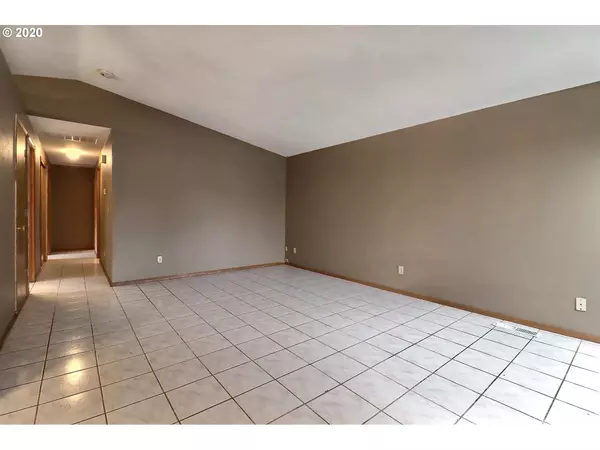Bought with Knipe Realty ERA Powered
$318,000
$275,000
15.6%For more information regarding the value of a property, please contact us for a free consultation.
3 Beds
2 Baths
1,008 SqFt
SOLD DATE : 03/20/2020
Key Details
Sold Price $318,000
Property Type Single Family Home
Sub Type Single Family Residence
Listing Status Sold
Purchase Type For Sale
Square Footage 1,008 sqft
Price per Sqft $315
Subdivision Brentwood - Darlington
MLS Listing ID 20193906
Sold Date 03/20/20
Style Stories1, Ranch
Bedrooms 3
Full Baths 2
HOA Y/N No
Year Built 1995
Annual Tax Amount $3,741
Tax Year 2018
Lot Size 4,791 Sqft
Property Description
Brentwood 1-Story on Large Lot. Enter to vaulted living, featuring tile flooring that opens to the dining area. Access to back patio through dining/kitchen area. Granite tile counters w tile backsplash in kitchen. Master suite and 2 generous bedrooms across the hall. Garage fully converted into family room and laundry room. Fully fenced backyard features carport, RV parking, patio (covered and uncovered), large yard and large shed with power. Check out the virtual tour. [Home Energy Score = 7. HES Report at https://rpt.greenbuildingregistry.com/hes/OR10056899]
Location
State OR
County Multnomah
Area _143
Zoning R5
Rooms
Basement Crawl Space
Interior
Interior Features Tile Floor, Vaulted Ceiling
Heating Forced Air90
Appliance Dishwasher, Disposal, Free Standing Range, Granite, Tile
Exterior
Exterior Feature Covered Patio, Fenced, Patio, R V Parking, Tool Shed, Yard
Garage Converted
View Y/N true
View Trees Woods
Roof Type Composition
Garage Yes
Building
Lot Description Trees
Story 1
Sewer Public Sewer
Water Public Water
Level or Stories 1
New Construction No
Schools
Elementary Schools Lewis
Middle Schools Sellwood
High Schools Cleveland
Others
Senior Community No
Acceptable Financing Cash, Conventional
Listing Terms Cash, Conventional
Read Less Info
Want to know what your home might be worth? Contact us for a FREE valuation!

Our team is ready to help you sell your home for the highest possible price ASAP


morganblackwellhomes@gmail.com
16037 SW Upper Boones Ferry Rd Suite 150, Tigard, OR, 97224, USA






