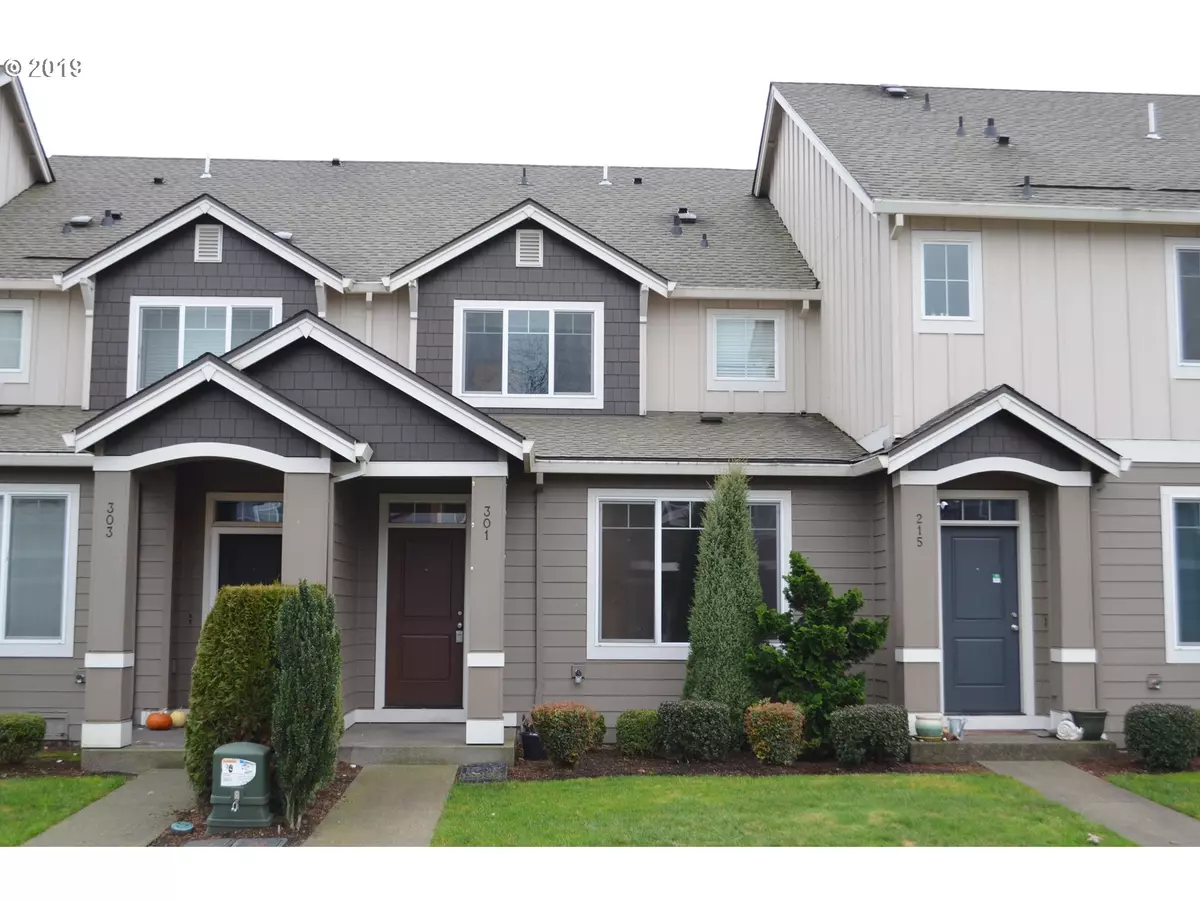Bought with Knipe Realty ERA Powered
$257,000
$257,000
For more information regarding the value of a property, please contact us for a free consultation.
3 Beds
2.1 Baths
1,384 SqFt
SOLD DATE : 07/15/2020
Key Details
Sold Price $257,000
Property Type Townhouse
Sub Type Townhouse
Listing Status Sold
Purchase Type For Sale
Square Footage 1,384 sqft
Price per Sqft $185
Subdivision West Hazel Dell
MLS Listing ID 19413739
Sold Date 07/15/20
Style Stories2, Townhouse
Bedrooms 3
Full Baths 2
Condo Fees $191
HOA Fees $191/mo
HOA Y/N Yes
Year Built 2013
Annual Tax Amount $2,463
Tax Year 2019
Lot Size 1,742 Sqft
Property Description
Great opportunity for patient buyer! Short Sale. Contemporary townhome w/laminate flooring throughout. Great room concept w/eating bar downstairs. Plenty of storage! Roomy master w/bathroom, walk-in & 2nd closet. Convenient upstairs laundry. Gas forced air & AC ready. Security system. Spacious 2 car garage accessed via community alleyway. Needs Carpet. HOA includes landscape, roof, siding, & window maintenance/replacement.
Location
State WA
County Clark
Area _14
Zoning R-22
Rooms
Basement Crawl Space
Interior
Interior Features Garage Door Opener, Laminate Flooring, Laundry, Vinyl Floor
Heating Forced Air90
Cooling Air Conditioning Ready
Appliance Dishwasher, Disposal, Free Standing Range, Microwave, Pantry, Tile
Exterior
Exterior Feature Porch
Parking Features Attached
Garage Spaces 2.0
View Y/N false
Roof Type Composition
Garage Yes
Building
Lot Description Level
Story 2
Sewer Public Sewer
Water Public Water
Level or Stories 2
New Construction No
Schools
Elementary Schools Lincoln
Middle Schools Discovery
High Schools Hudsons Bay
Others
Senior Community No
Acceptable Financing Cash, Conventional, FHA, VALoan
Listing Terms Cash, Conventional, FHA, VALoan
Read Less Info
Want to know what your home might be worth? Contact us for a FREE valuation!

Our team is ready to help you sell your home for the highest possible price ASAP


morganblackwellhomes@gmail.com
16037 SW Upper Boones Ferry Rd Suite 150, Tigard, OR, 97224, USA






