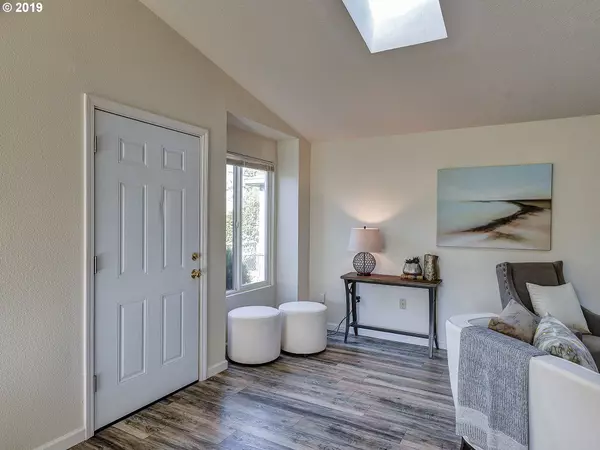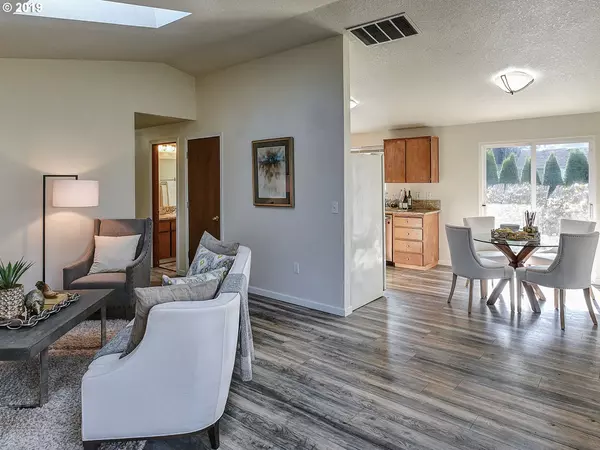Bought with Redfin
$334,046
$329,000
1.5%For more information regarding the value of a property, please contact us for a free consultation.
3 Beds
2 Baths
1,013 SqFt
SOLD DATE : 12/02/2019
Key Details
Sold Price $334,046
Property Type Single Family Home
Sub Type Single Family Residence
Listing Status Sold
Purchase Type For Sale
Square Footage 1,013 sqft
Price per Sqft $329
Subdivision Brentwood/Darlington
MLS Listing ID 19204821
Sold Date 12/02/19
Style Ranch
Bedrooms 3
Full Baths 2
HOA Y/N No
Year Built 1995
Annual Tax Amount $3,371
Tax Year 2018
Lot Size 4,791 Sqft
Property Description
Charming single level ranch in the Brentwood-Darlington n'hood! Filled w/natural light, this home boasts an open floor plan w/a NEW roof, flooring & fireplace w/new tile surround + granite counters, vaulted ceilings w/skylights & AC. Private master suite + 2 addl bdrms & bath. Wonderfully maintained inside & out!Fenced backyard features entertaining patio, raised garden beds & shed.Close to Woodstock shops & restaurants. [Home Energy Score = 7. HES Report at https://rpt.greenbuildingregistry.com/hes/OR10035405]
Location
State OR
County Multnomah
Area _143
Zoning R5
Interior
Interior Features Ceiling Fan, Granite, Laminate Flooring, Soaking Tub, Tile Floor, Washer Dryer
Heating Forced Air90
Cooling Central Air
Fireplaces Number 1
Fireplaces Type Wood Burning
Appliance Builtin Range, Dishwasher, Disposal, Free Standing Refrigerator, Granite, Tile
Exterior
Exterior Feature Fenced, Patio, Yard
Garage Attached
Garage Spaces 2.0
View Y/N false
Roof Type Composition
Garage Yes
Building
Lot Description Level
Story 1
Sewer Public Sewer
Water Public Water
Level or Stories 1
New Construction No
Schools
Elementary Schools Woodmere
Middle Schools Lane
High Schools Franklin
Others
Senior Community No
Acceptable Financing Cash, Conventional
Listing Terms Cash, Conventional
Read Less Info
Want to know what your home might be worth? Contact us for a FREE valuation!

Our team is ready to help you sell your home for the highest possible price ASAP


morganblackwellhomes@gmail.com
16037 SW Upper Boones Ferry Rd Suite 150, Tigard, OR, 97224, USA






