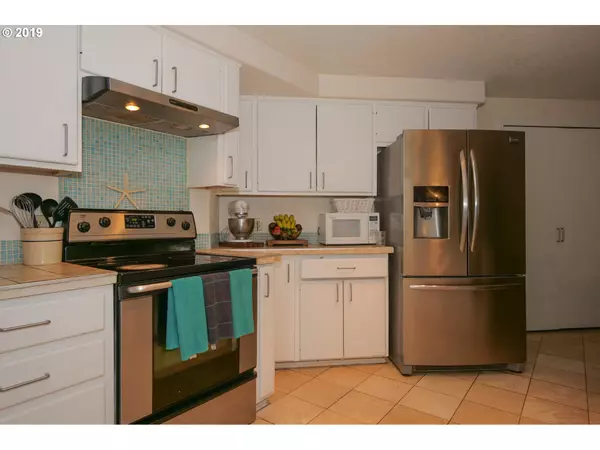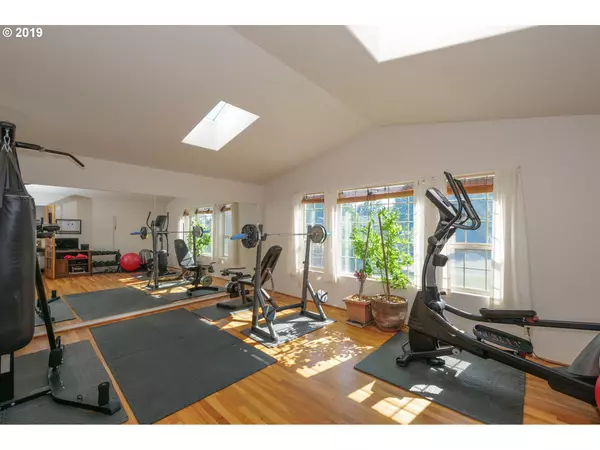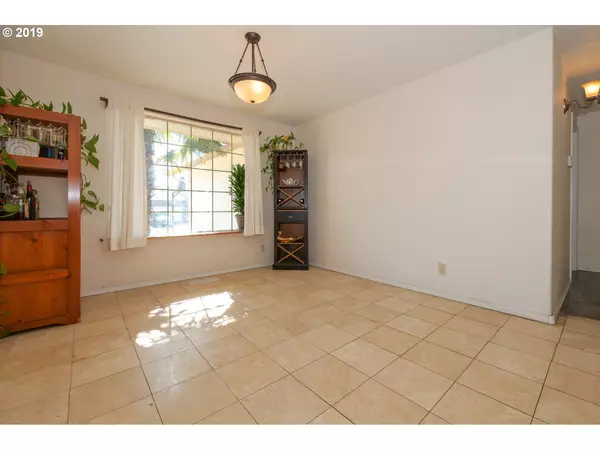Bought with Windermere RE Lane County
$305,000
$315,000
3.2%For more information regarding the value of a property, please contact us for a free consultation.
3 Beds
2 Baths
1,884 SqFt
SOLD DATE : 11/12/2019
Key Details
Sold Price $305,000
Property Type Single Family Home
Sub Type Single Family Residence
Listing Status Sold
Purchase Type For Sale
Square Footage 1,884 sqft
Price per Sqft $161
MLS Listing ID 19650676
Sold Date 11/12/19
Style Stories1, Ranch
Bedrooms 3
Full Baths 2
HOA Y/N No
Year Built 1993
Annual Tax Amount $4,056
Tax Year 2018
Lot Size 7,405 Sqft
Property Description
Spacious, light filled home has open kitchen with chef's pantry. Family room has French doors and two skylights. Master bedroom features hardwood floors and a nice walk in closet. The master bath has new fixtures and new flooring. The yard is nicely landscaped with a beautiful water feature and a slab that is ready for your hot tub! .Brand new Priority One furnace and heat pump. Must See this home!
Location
State OR
County Lane
Area _237
Zoning R2
Rooms
Basement Crawl Space
Interior
Interior Features Garage Door Opener, Hardwood Floors, High Speed Internet, Tile Floor, Vaulted Ceiling
Heating Forced Air, Heat Pump
Cooling Central Air
Appliance Butlers Pantry, Convection Oven, Dishwasher, Microwave
Exterior
Exterior Feature Deck, Fenced, Raised Beds, Water Feature, Yard
Parking Features Attached
Garage Spaces 2.0
View Y/N false
Roof Type Composition
Garage Yes
Building
Lot Description Level
Story 1
Sewer Public Sewer
Water Public Water
Level or Stories 1
New Construction No
Schools
Elementary Schools Laurel
Middle Schools Oaklea
High Schools Junction City
Others
Senior Community No
Acceptable Financing Cash, Conventional, FHA, USDALoan, VALoan
Listing Terms Cash, Conventional, FHA, USDALoan, VALoan
Read Less Info
Want to know what your home might be worth? Contact us for a FREE valuation!

Our team is ready to help you sell your home for the highest possible price ASAP


morganblackwellhomes@gmail.com
16037 SW Upper Boones Ferry Rd Suite 150, Tigard, OR, 97224, USA






