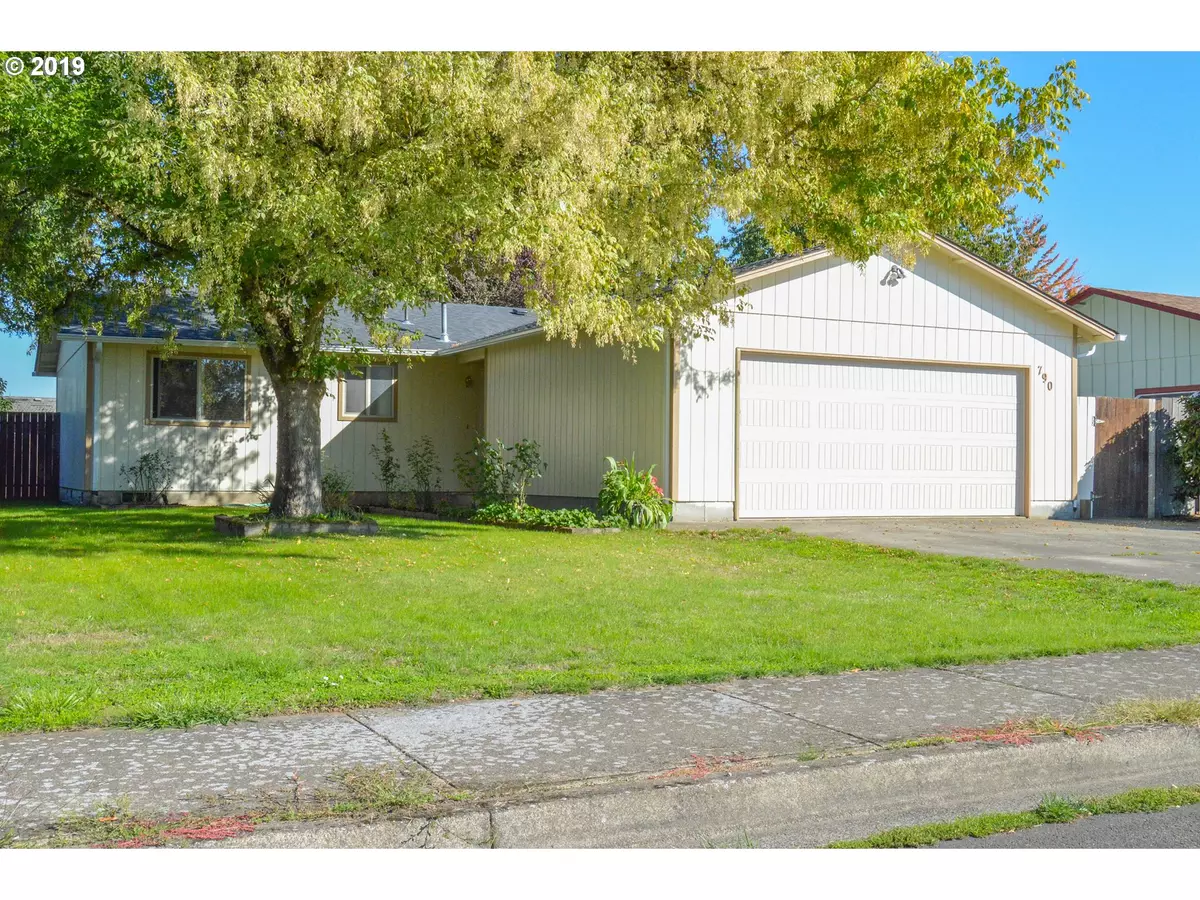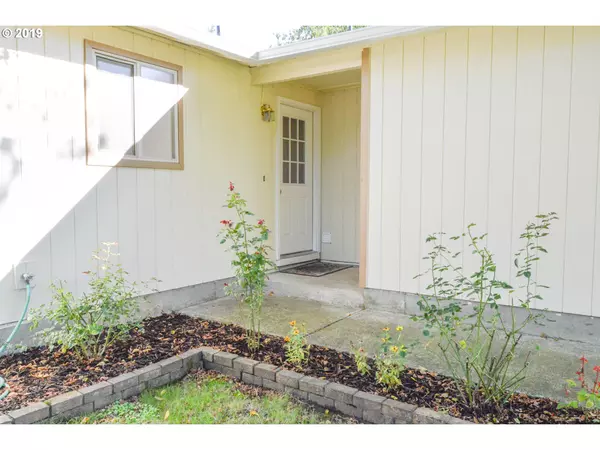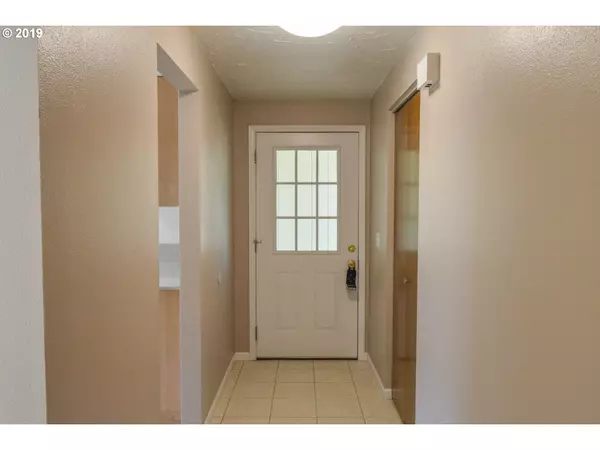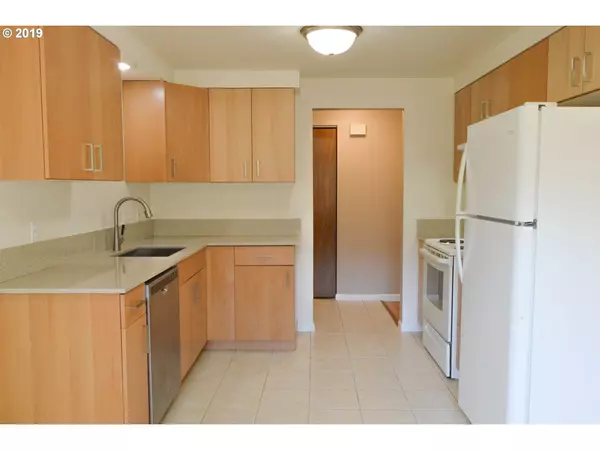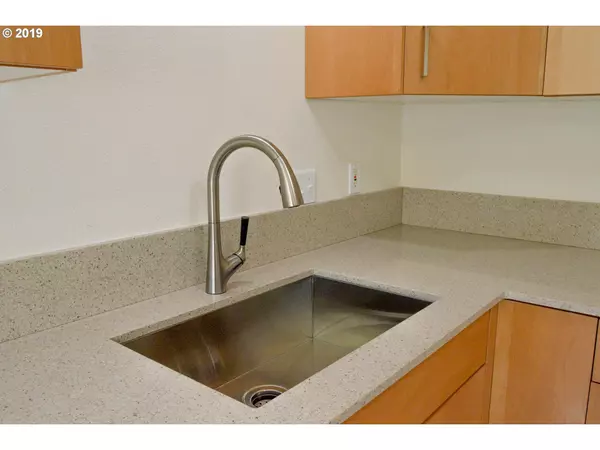Bought with Hybrid Real Estate
$250,000
$250,000
For more information regarding the value of a property, please contact us for a free consultation.
3 Beds
1.1 Baths
1,092 SqFt
SOLD DATE : 11/08/2019
Key Details
Sold Price $250,000
Property Type Single Family Home
Sub Type Single Family Residence
Listing Status Sold
Purchase Type For Sale
Square Footage 1,092 sqft
Price per Sqft $228
MLS Listing ID 19505058
Sold Date 11/08/19
Style Stories1, Ranch
Bedrooms 3
Full Baths 1
HOA Y/N No
Year Built 1979
Annual Tax Amount $2,413
Tax Year 2018
Lot Size 5,662 Sqft
Property Description
Beautifully remodeled home boasts pride of ownership w/new soft-close Lanz cabinets & quartz counters in the kitchen, new roof, gutters, garage door/opener and paint inside & out. Bathrooms have been completely updated w/marble counters. Master has private 1/2 bath. Home also offers solar tubes for natural light, wood laminate flooring throughout, certified wood stove, forced air gas heat & air conditioning, fenced yard & covered patio.
Location
State OR
County Lane
Area _237
Interior
Interior Features Garage Door Opener, Laminate Flooring, Marble, Quartz, Solar Tube, Tile Floor
Heating Forced Air
Cooling Heat Pump
Fireplaces Type Stove, Wood Burning
Appliance Dishwasher, Free Standing Range, Quartz, Stainless Steel Appliance, Tile
Exterior
Exterior Feature Covered Patio, Fenced, Patio, Yard
Parking Features Attached
Garage Spaces 2.0
View Y/N false
Roof Type Composition
Garage Yes
Building
Lot Description Flood Zone, Level
Story 1
Sewer Public Sewer
Water Public Water
Level or Stories 1
New Construction No
Schools
Elementary Schools Laurel
Middle Schools Oaklea
High Schools Junction City
Others
Senior Community No
Acceptable Financing Conventional, FHA, USDALoan, VALoan
Listing Terms Conventional, FHA, USDALoan, VALoan
Read Less Info
Want to know what your home might be worth? Contact us for a FREE valuation!

Our team is ready to help you sell your home for the highest possible price ASAP


morganblackwellhomes@gmail.com
16037 SW Upper Boones Ferry Rd Suite 150, Tigard, OR, 97224, USA

