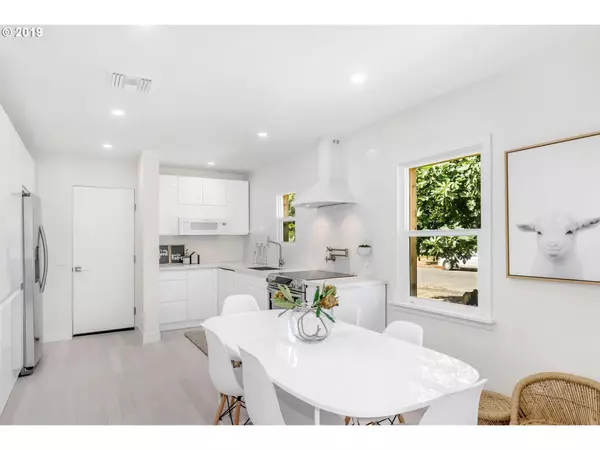Bought with Hasson Company
$352,000
$359,000
1.9%For more information regarding the value of a property, please contact us for a free consultation.
2 Beds
1 Bath
861 SqFt
SOLD DATE : 09/10/2019
Key Details
Sold Price $352,000
Property Type Single Family Home
Sub Type Single Family Residence
Listing Status Sold
Purchase Type For Sale
Square Footage 861 sqft
Price per Sqft $408
Subdivision Brentwood-Darlington
MLS Listing ID 19443665
Sold Date 09/10/19
Style Stories1, Bungalow
Bedrooms 2
Full Baths 1
HOA Y/N No
Year Built 1950
Annual Tax Amount $3,065
Tax Year 2018
Lot Size 6,098 Sqft
Property Description
Come home to the smart simplicity of light and bright Scandinavian design. Get cozy in this modern remodel with thoughtful touches: Statement lighting, engineered bamboo floors, high-quality fixtures, and a sleek kitchen with ample storage. Limitless potential with 600 SF det. shop! Blank canvas to create ADU income (plan in photos) or construct your dream space, hobby shop, home office or ? Oversized deck. See amenity list. Zoned R2.5! [Home Energy Score = 3. HES Report at https://rpt.greenbuildingregistry.com/hes/OR10005825]
Location
State OR
County Multnomah
Area _143
Zoning R2.5
Rooms
Basement Crawl Space
Interior
Interior Features Bamboo Floor
Heating Forced Air
Cooling Central Air
Appliance Dishwasher, Free Standing Range, Free Standing Refrigerator, Microwave, Quartz, Range Hood, Stainless Steel Appliance
Exterior
Exterior Feature Deck, Outbuilding
Garage Attached
Garage Spaces 1.0
View Y/N false
Roof Type Composition
Garage Yes
Building
Lot Description Level
Story 1
Sewer Public Sewer
Water Public Water
Level or Stories 1
New Construction No
Schools
Elementary Schools Woodmere
Middle Schools Lane
High Schools Franklin
Others
Senior Community No
Acceptable Financing Cash, Conventional, FHA, VALoan
Listing Terms Cash, Conventional, FHA, VALoan
Read Less Info
Want to know what your home might be worth? Contact us for a FREE valuation!

Our team is ready to help you sell your home for the highest possible price ASAP


morganblackwellhomes@gmail.com
16037 SW Upper Boones Ferry Rd Suite 150, Tigard, OR, 97224, USA






